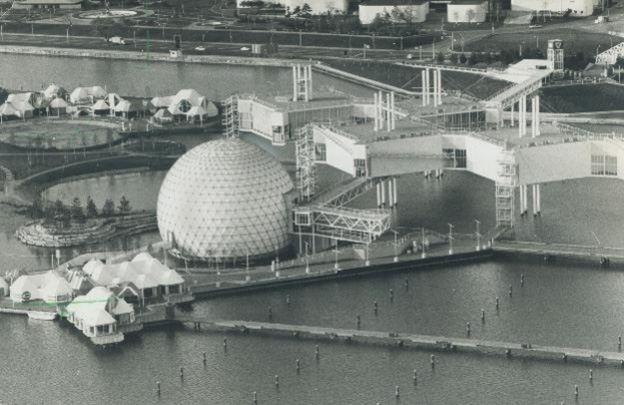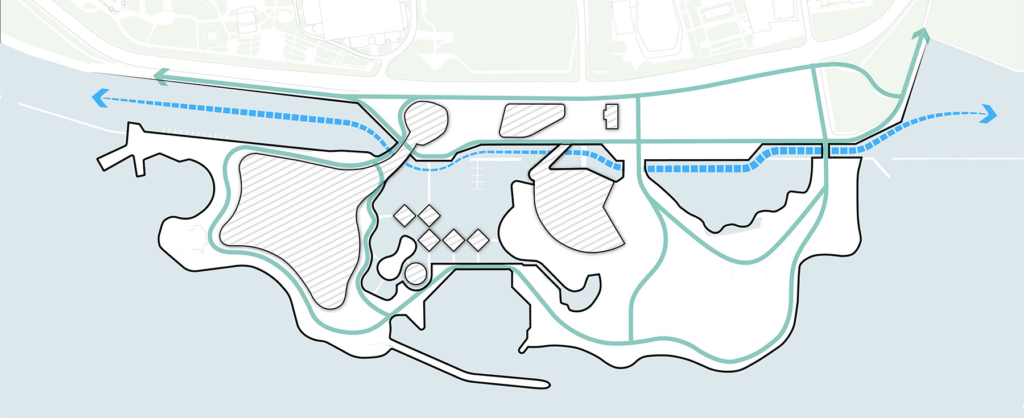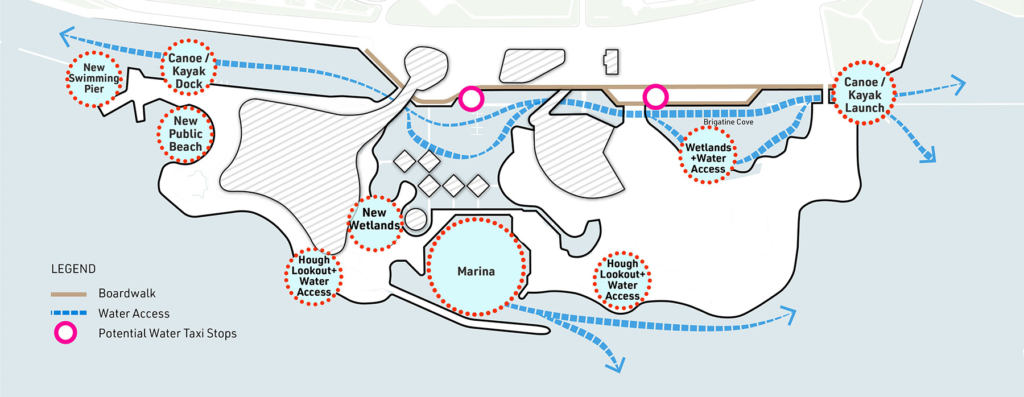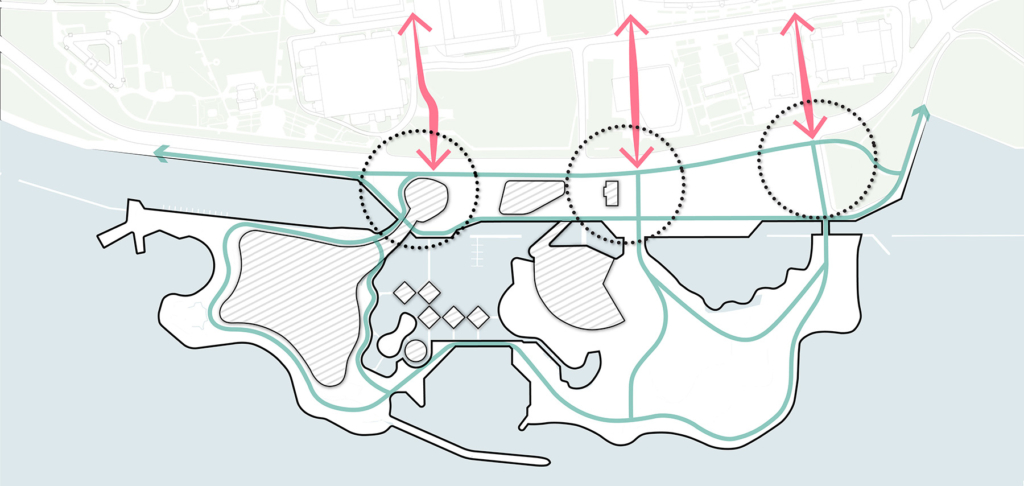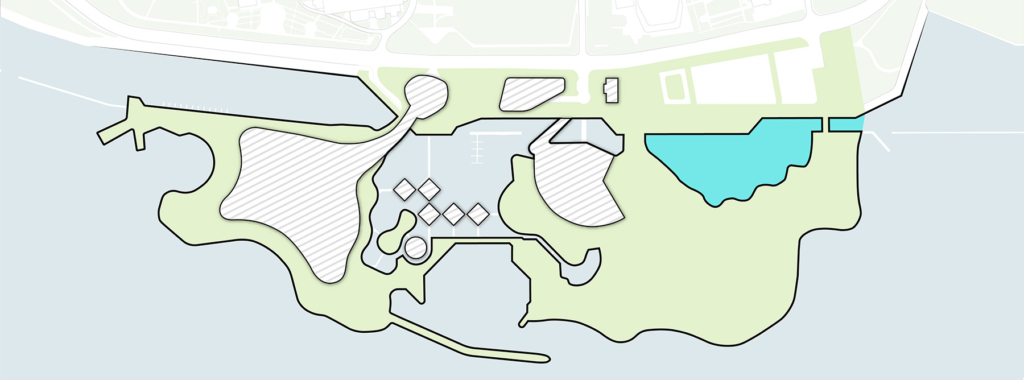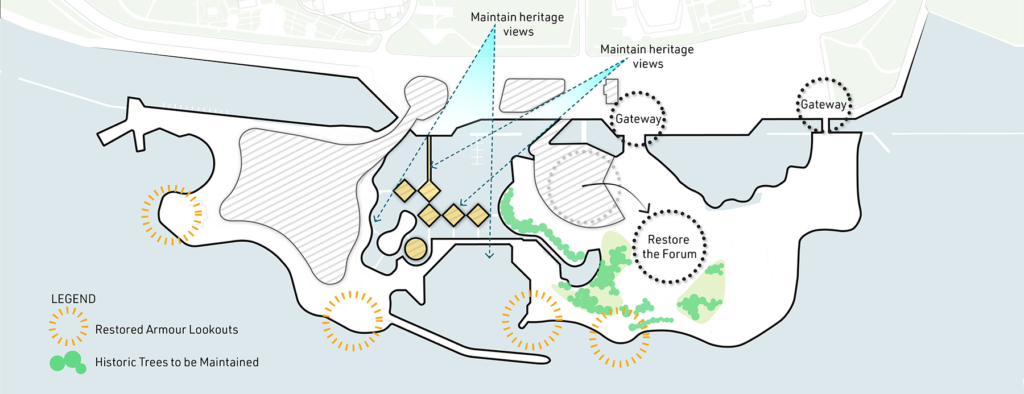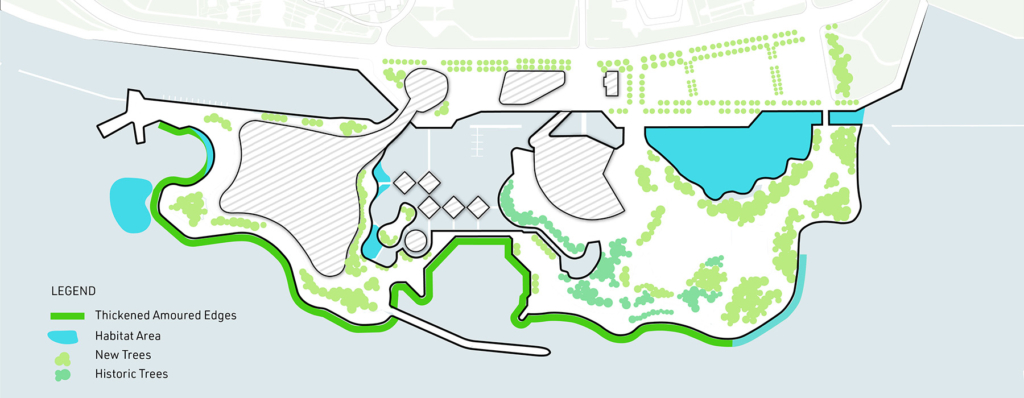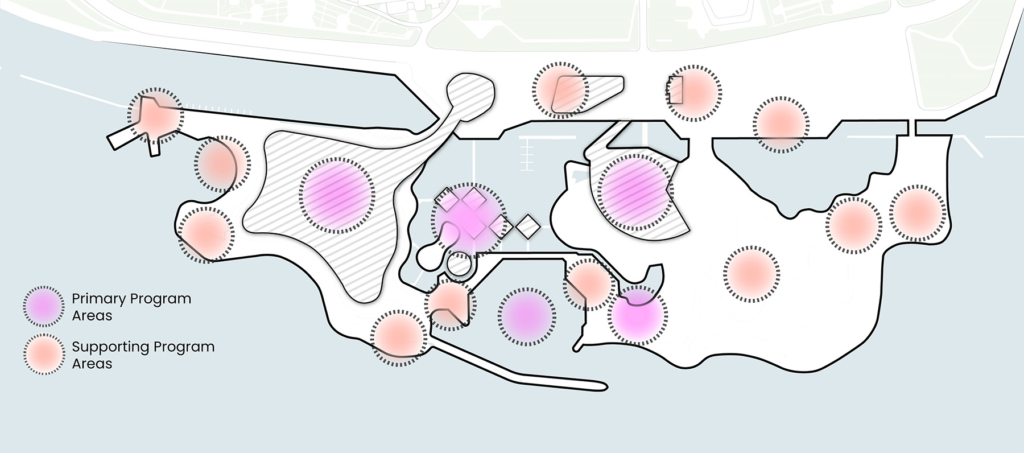The Ontario Place opportunity
Ontario Place is being redeveloped into a remarkable world-class, year-round destination. New recreation and entertainment tenants are anchored around the central Pods and Cinesphere complex, while a modernized public realm will connect and integrate destinations across the site. Recreation is a key focus of the new Ontario Place, supported by a fully retained Trillium Park and marina, an expanded William G. Davis waterfront trail, upgraded park space and increased waterfront access.
The government’s vision for Ontario Place will:
- Provide a remarkable world-class, year-round destination with a focus on family-friendly entertainment, health and wellness services, and recreation.
- Expand and improve waterfront access, parkland and public spaces.
- Respect Ontario’s historical and natural features.
- Honour the rich traditions, cultures, and heritage of Indigenous peoples.
- Showcase Ontario’s diversity and multiculturalism.
- Preserve and reuse its unique architectural and landscape features.
- Advance sustainability and climate resilience.
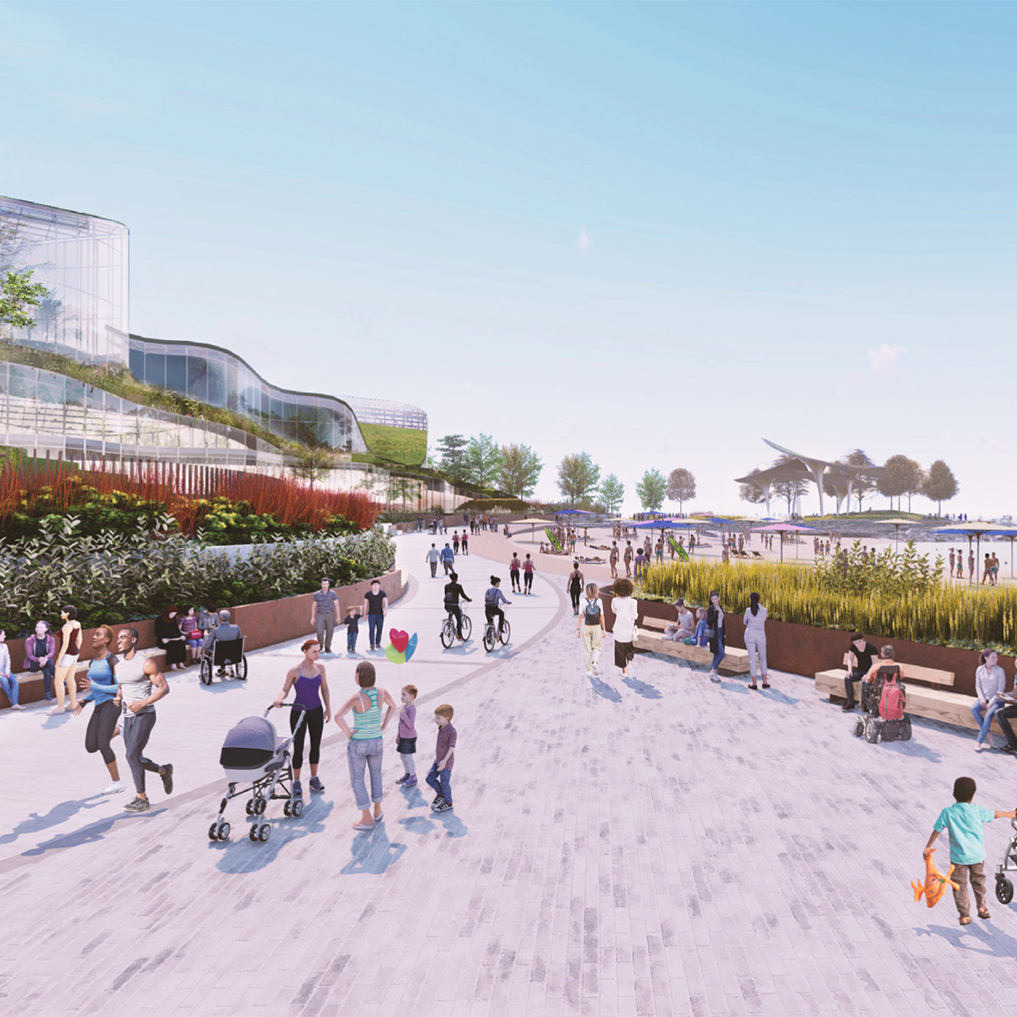
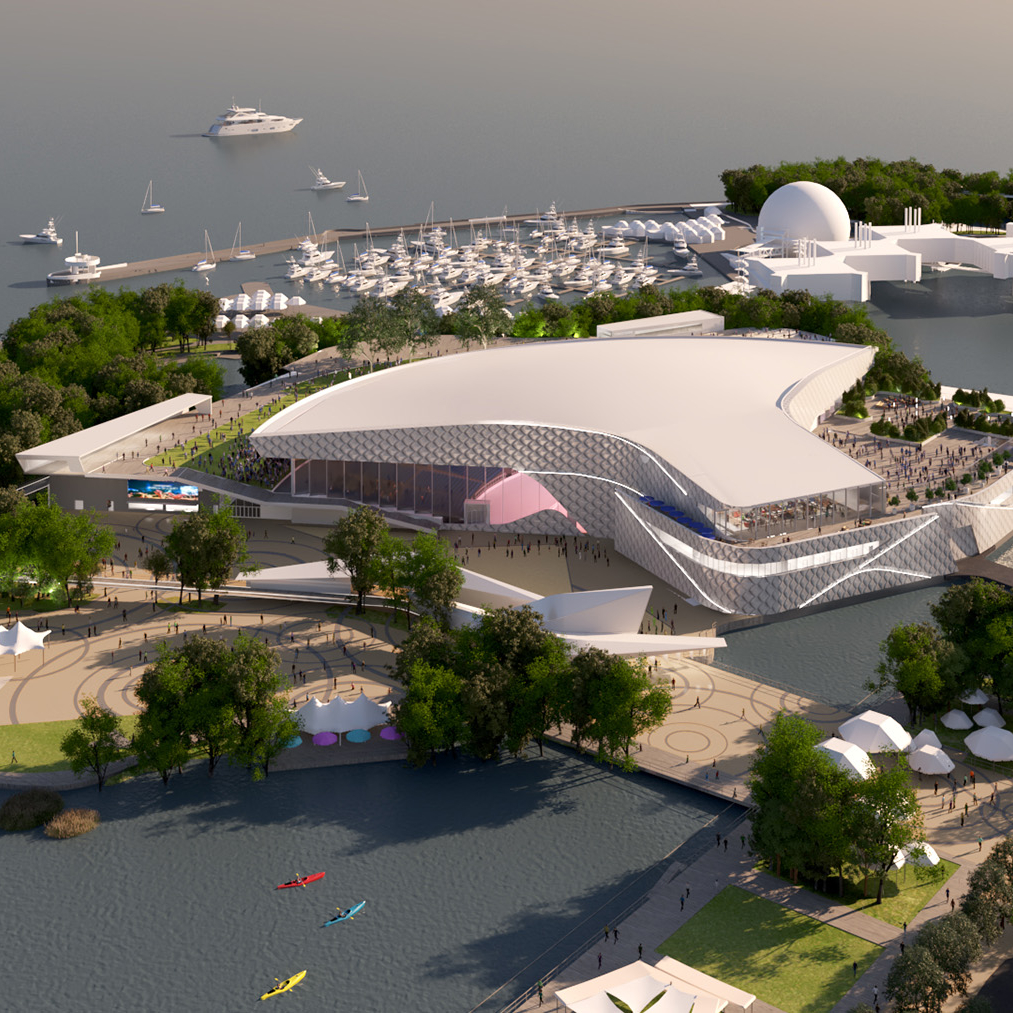
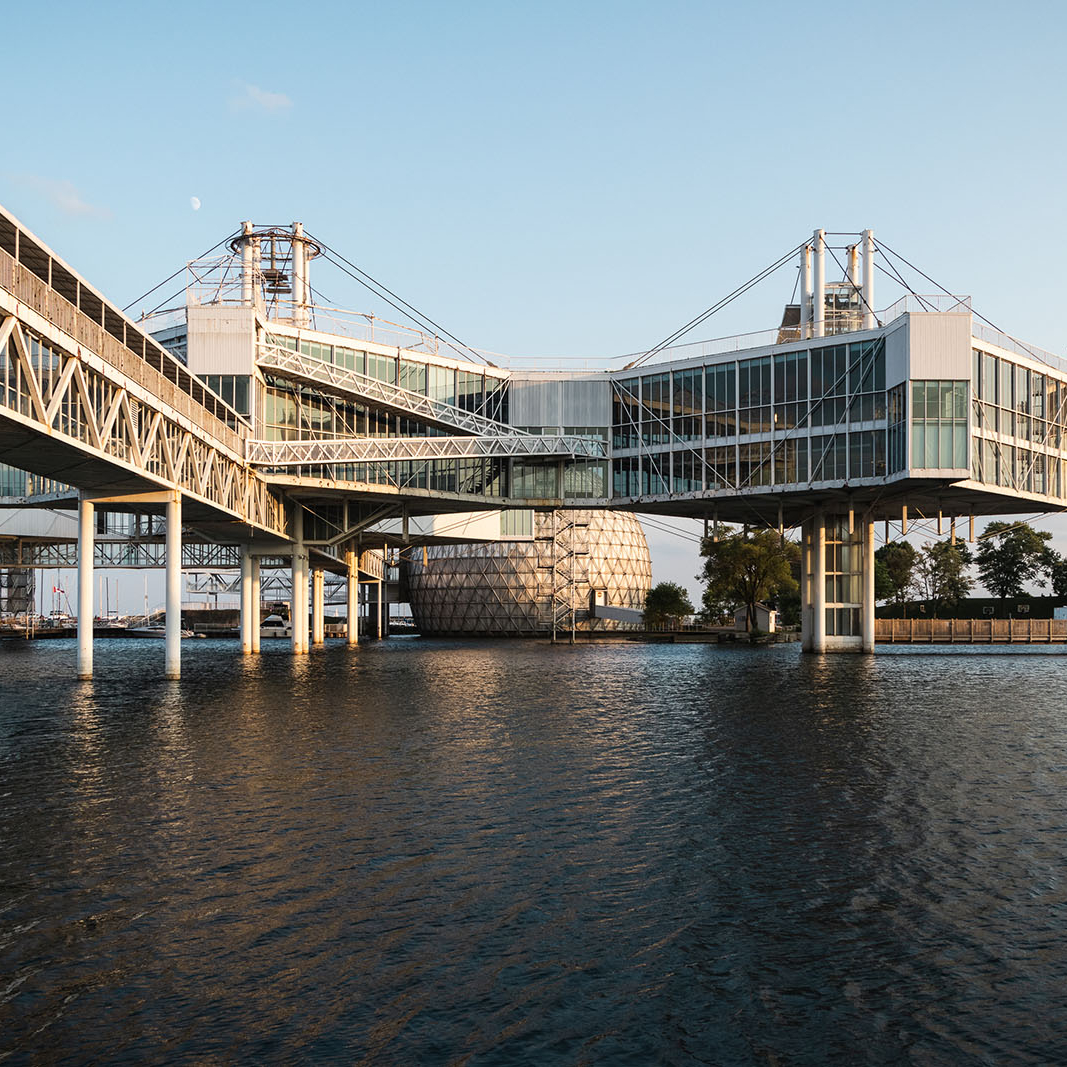
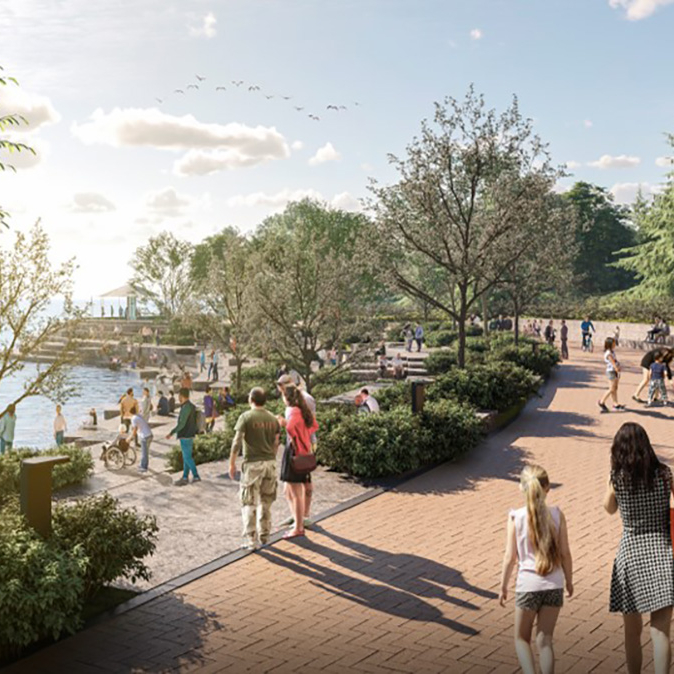
The vision for Ontario Place is anchored by new tenants, as well as the existing and successful Trillium Park. Over the coming years, the private and public sector will work together to deliver the new vision. This will include:
- Recreation and entertainment-based attractions provided by anchor tenants:
- Therme Canada
- Live Nation
- Announced in July 2021, discussions are also underway with the Ontario Science Centre to explore potential opportunities to have science-related tourism and educational programming in the Pods and Cinesphere.
- Upgrades to the parks and public spaces across the entire site that all visitors can access for free. The design of the public spaces will create a unified, safe and cohesive landscape across the entire Ontario Place site, seamlessly integrating tenanted zones with the rest of the lands. The public walkways and trails at Ontario Place will provide access throughout the site, including the full circumference of the tenanted areas. This is shown in Station 4 of this virtual public engagement room.
- Enhanced and modernized infrastructure to support the government’s vision, including new transit connections, improved site access, soil remediation and site-wide flood mitigation measures.
Construction will be phased with an expected build-out of 10+ years for completion. Replacement of site servicing (water, gas, electrical, stormwater, telecom) is expected to begin this Spring. It will be followed by tenant and public realm construction in 2024, after the completion of the Category C Environmental Assessment (EA) and municipal development approval process.
Key Directions
The vision for Ontario Place is guided by six key directions. These key directions are the “big moves” that will help meet the government’s vision for the redevelopment.
1. A redeveloped Ontario Place will help to restore and enhance the water’s edge and secure continuous and public access. While there are semi-public pathways that weave throughout the island, these paths are not maintained, are often inaccessible and at times interrupted by seasonal flooding. Improved waterfront paths will create new opportunities to experience the western waterfront and Ontario Place’s shoreline. Pedestrian and bicycle access will be complemented by new water connections for small crafts.
2. Access to Ontario Place will be improved at the three gateways, including providing improved connections to public transit, including TTC, GO and the Ontario Line service at Exhibition Station.
3. Ontario Place will include new parks, public spaces and landscaped areas. Building on the success of Trillium Park, these landscaped and open space areas will extend across the entire island and the mainland, connecting Ontario Place to the wider waterfront. The public space and parkland at Ontario Place will be fully accessible and visitors will not be required to pay to access these spaces.
4. Ontario Place will continue to be defined by some of its most iconic features. At the center of Ontario Place, the pods and Cinesphere will be protected and potentially animated with new science programming. Key views of these structures from the mainland will also be preserved. The landscape design will also adhere to the original principles of Michael Hough, including soft and armored edges along the water’s edge and immersive, wooded paths.
5. Upgrades across the island will improve resilience and environmental sustainability:
- Addressing rising water levels.
- Increasing permeability and expanding the tree canopy across the island.
- Supporting biodiversity and habitat creation, with an emphasis on native planting.
.
6. Program partners will help deliver exciting programming for people of all ages, 365 days a year. Discussions are also underway with the Ontario Science Centre to explore potential opportunities to have science-related tourism and educational programming at the Pods and Cinesphere.
Framework plan
These key directions form the framework plan for the redevelopment of Ontario Place, shown below.
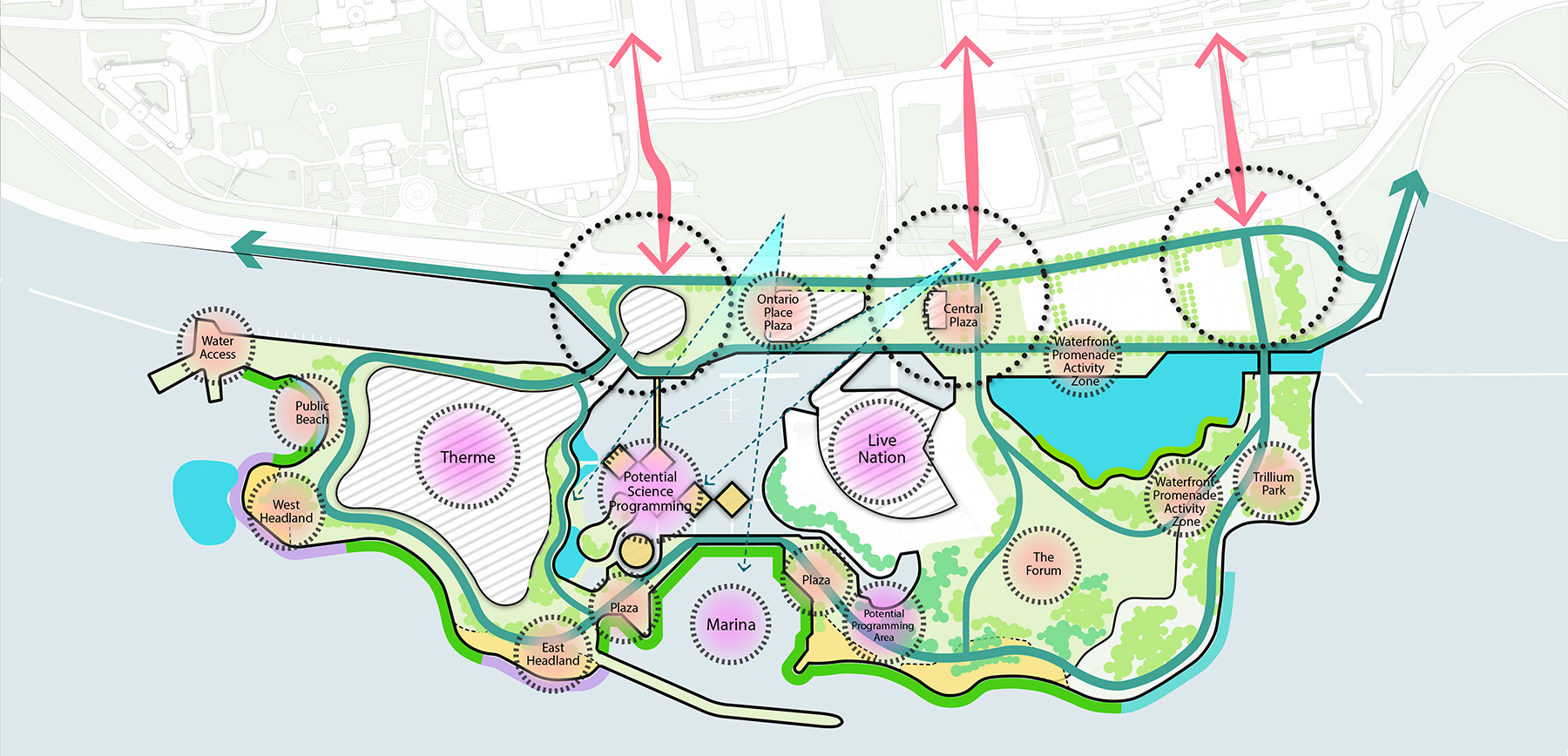
Redevelopment ambitions
The following ambitions will be accomplished over time and are long-term targets for the redevelopment of Ontario Place.
Green Space
Enhanced public open spaces
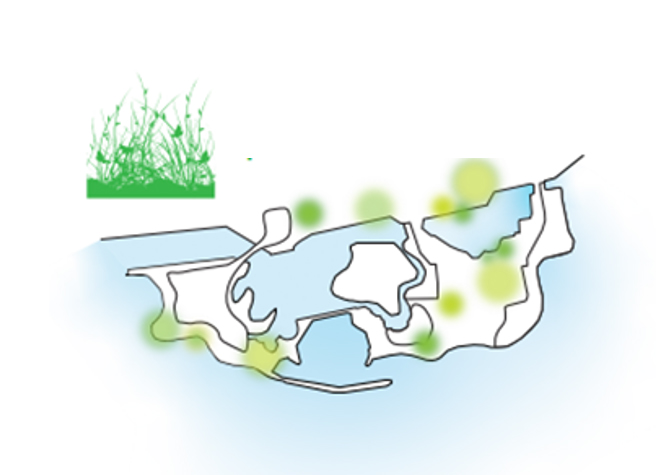
Access
Preserve a publicly accessible waterfront
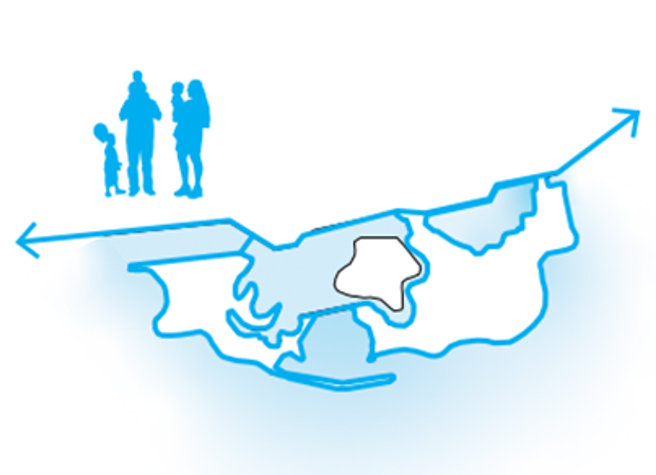
Water
Increased water access
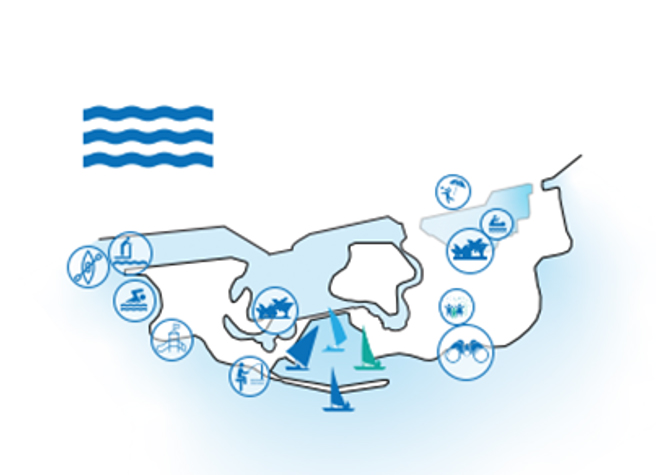
Pods and Cinesphere restoration
Preserving cultural heritage
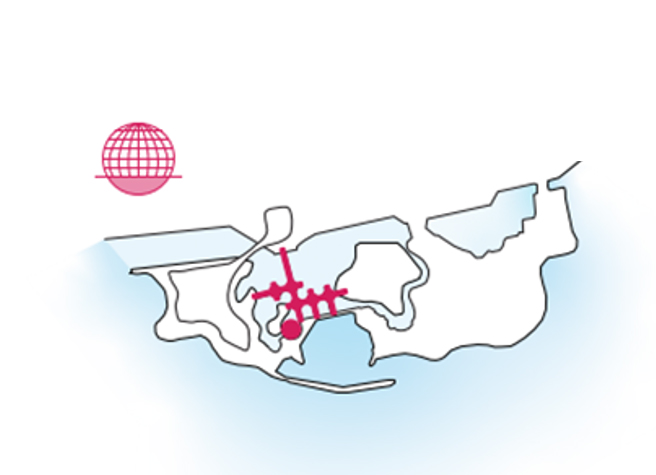
Wetlands
New aquatic habitat and wetlands
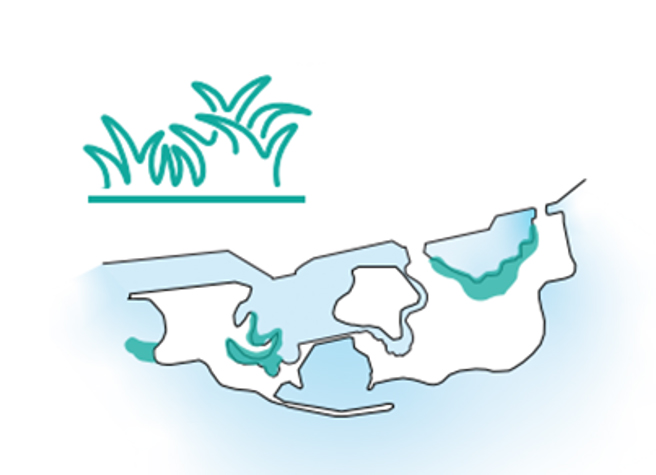
Trees
Increased canopy coverage
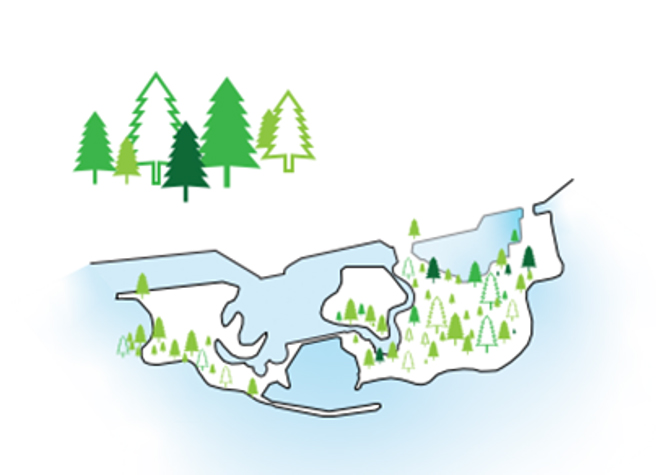
Bike paths
New and improved multi-use trails
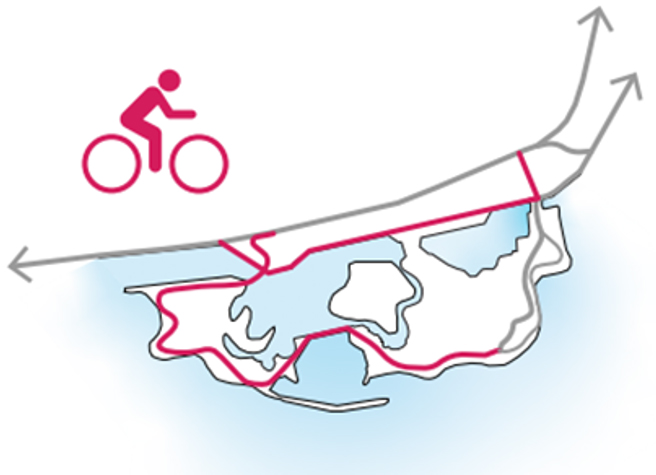
Recreation
Animating the public realm
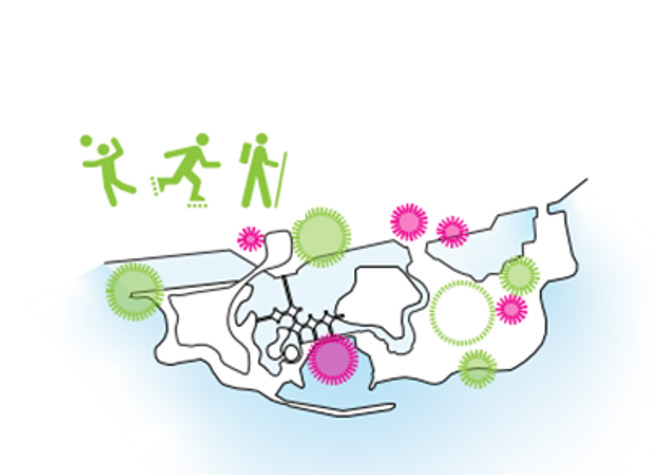
Project updates
Repairs & servicing upgrades
- Work is ongoing to repair the pods, bridges and Cinesphere complex.
- Structural repairs on the marina bridge have been completed.
- Temporary bridge and crane have been installed at Cedar Cove.
- Scaffolding erection has commenced on the structures.
- Work is underway to repair the Pod roofs and install
- The Cinesphere will receive new exterior lighting and panels that will replicate the original heritage character of the structure
- Work is expected to continue until early 2024.
- The Request for Proposals (RFP) to engage a Construction Manager to deliver the site servicing was released in December 2022.
- The RFP process closed on March 10, 2023, and the evaluation of the submissions is underway.
- The RFP was an open public competitive procurement process.
- Site servicing work is expected to start in May 2023.
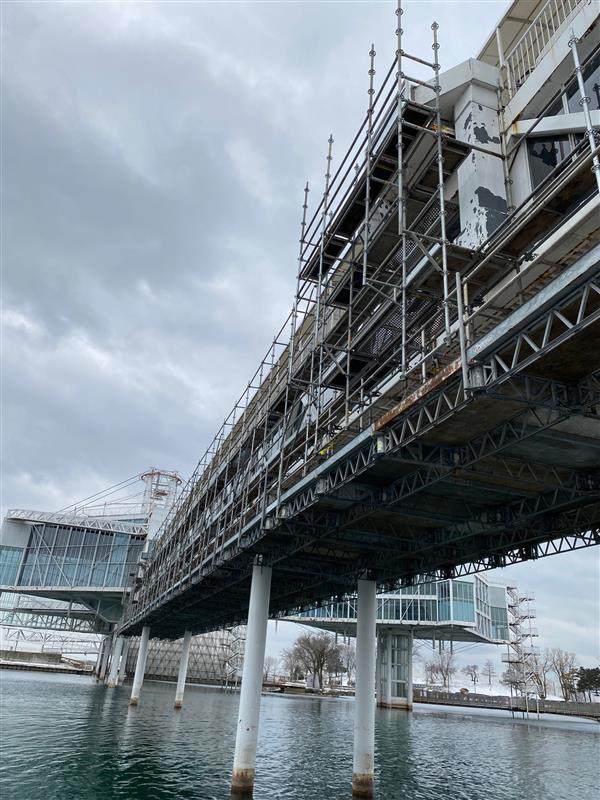
Artwork & monument relocation
- For their protection, artwork and a monument onsite must be removed prior to the commencement of construction activities.
- The artwork and monument to be relocated include three works from the Government of Ontario Art Collection and the Japanese Canadian Temple Bell.
- An art conservator has been engaged to oversee the removal, storage and relocation of the artwork and monument.
- Removal of the artwork and monument is expected for Spring 2023.
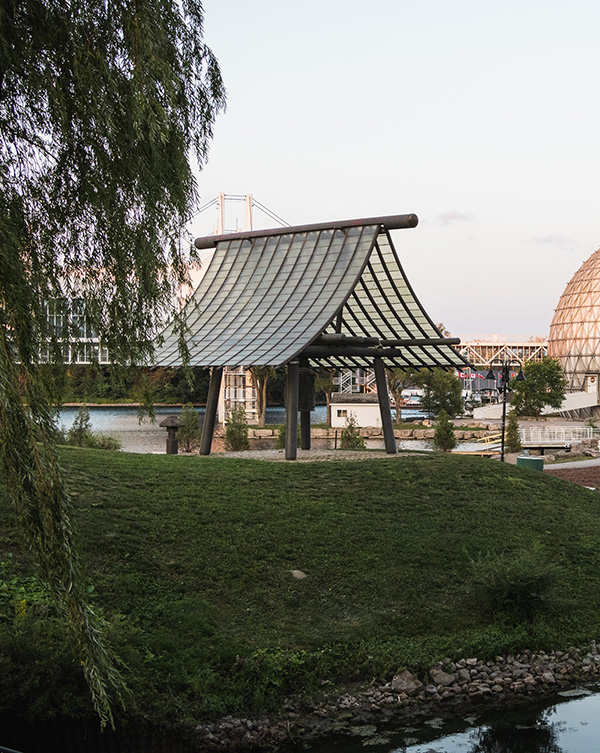
Heritage
- The Strategic Conservation Plan is complete and can be viewed in the document library at www.engageontarioplace.ca.
- The draft Heritage Impact Assessment (HIA) was posted for a public review period that is now complete. Comments will be considered and addressed, if applicable, in the final version.
