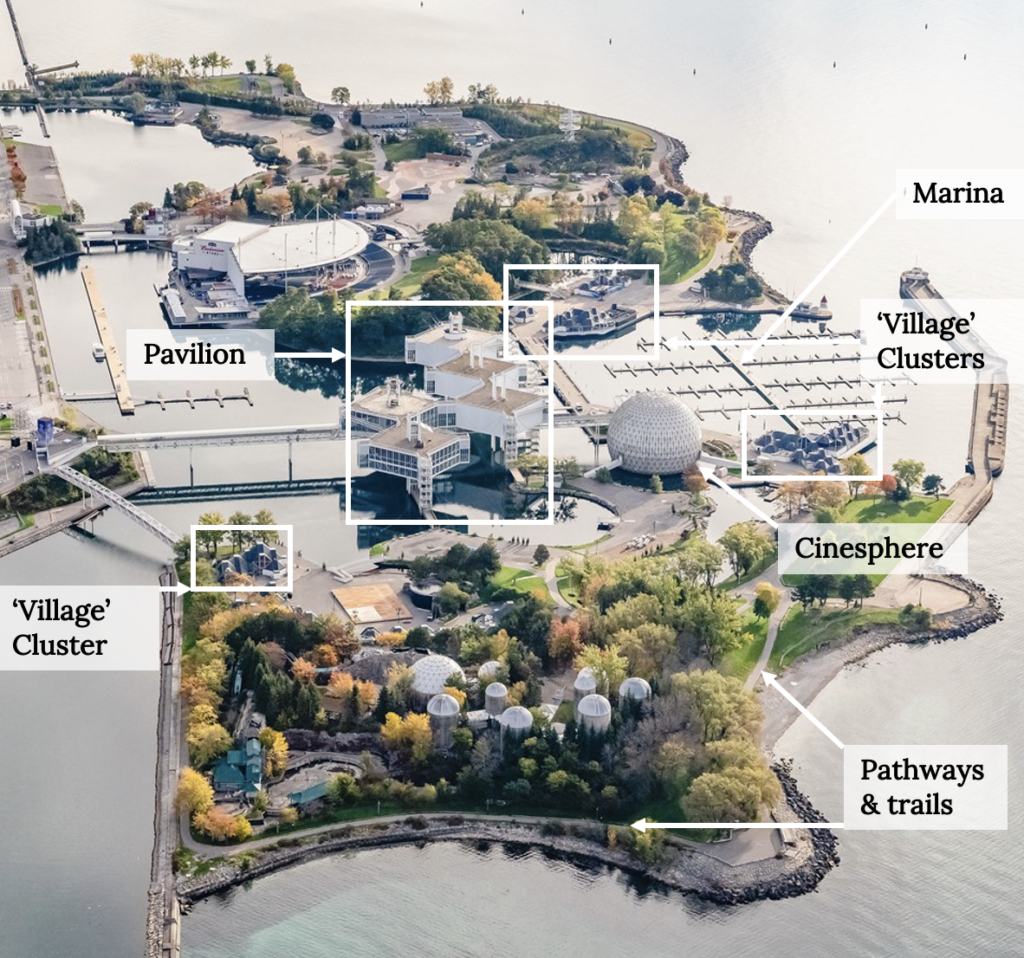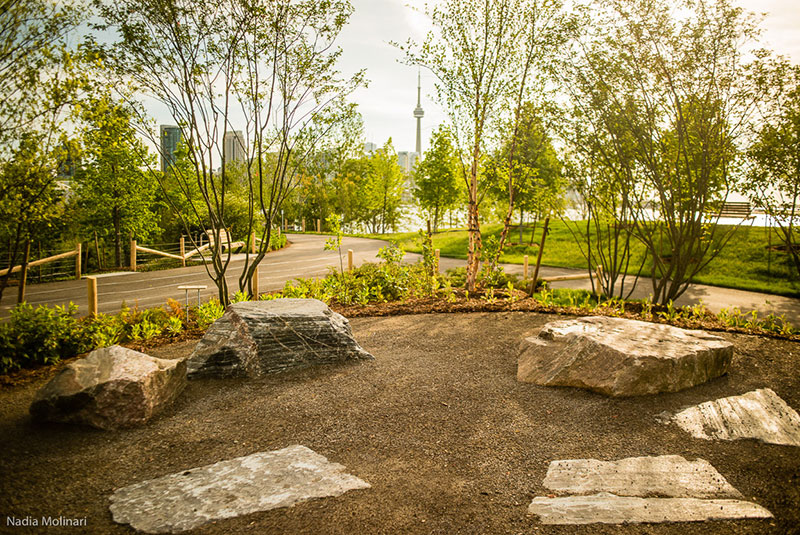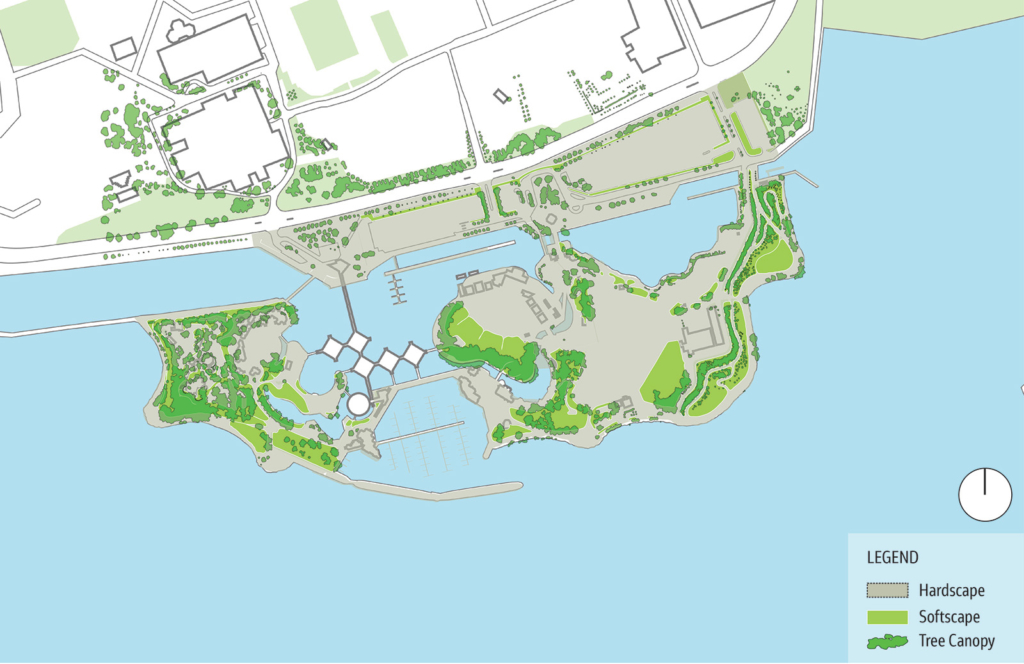History
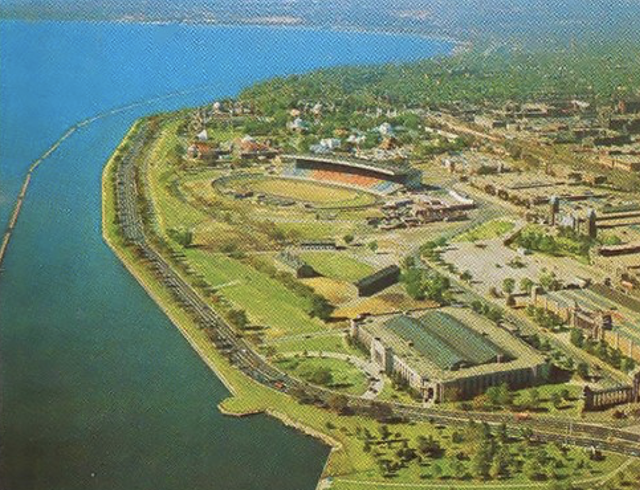
Pre-1960s
Aerial view of the site, pre-construction. At the time, the vision was to create a showplace for the province’s identity, culture and economic growth.
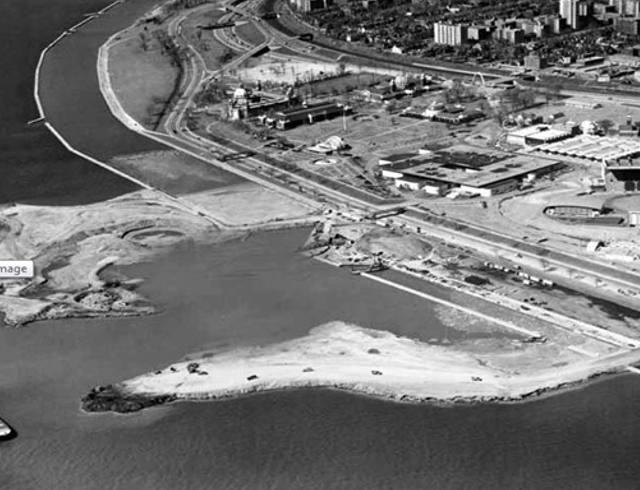
1969
Ontario Place was constructed in the late 1960s using urban fill from other construction projects in Toronto.
The site consists of three artificially made islands linked to the waterfront via a networks of plazas, bridges and pathways.
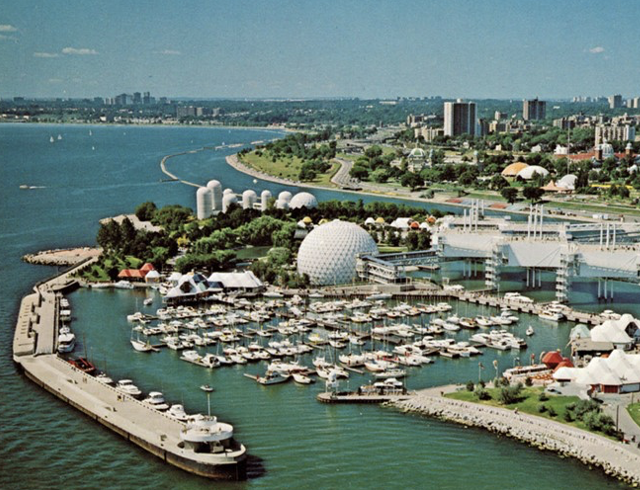
1971
Ontario Place opened in 1971 with the Cinesphere and Pods, a forum, as well as three ‘village’ clusters set within a naturalized landscape of canals, lagoons and a marina. The child’s village was a well-loved addition in 1972.
Archaeological Assessments
- The Stage 1 Archaeological Assessment (background review) indicated that most of the property was artificially created and therefore has no potential for the discovery of intact archaeological resources on most of the site.
- Based on the Stage 1 Archaeological Assessment, there was potential that the New Garrison wharf (constructed in 1841, see images) may have extended into Lake Ontario in an area situated beneath the eastern parking of Ontario Place.
- A Stage 2 Archaeological Assessment (investigation via trenching) was undertaken to further investigate this area but concluded the footprint of the historic wharf was considered of low archaeological concern.
- A Stage 1 Marine Archaeological Assessments is currently underway to identify the potential for underwater archaeological features. Additional work may be required based on the findings.
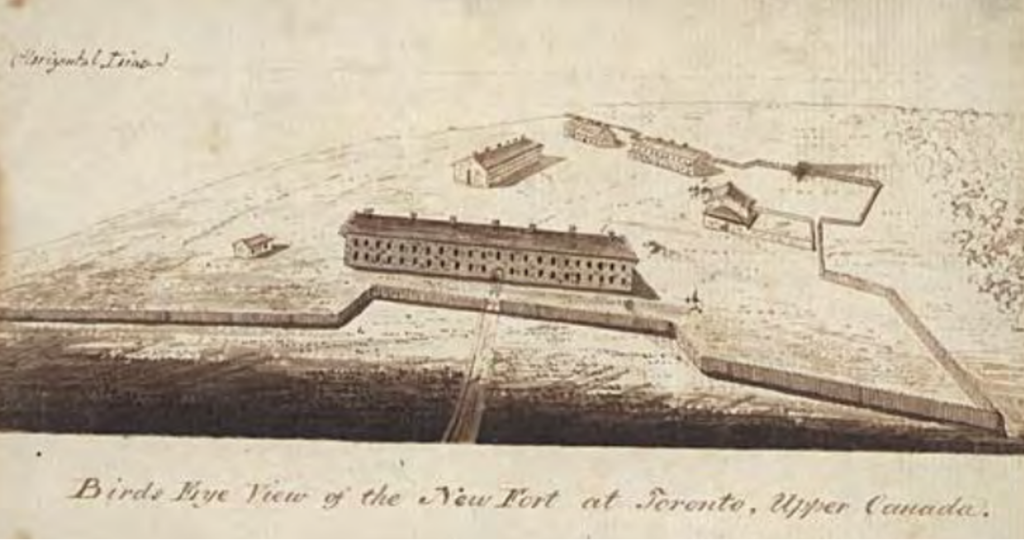
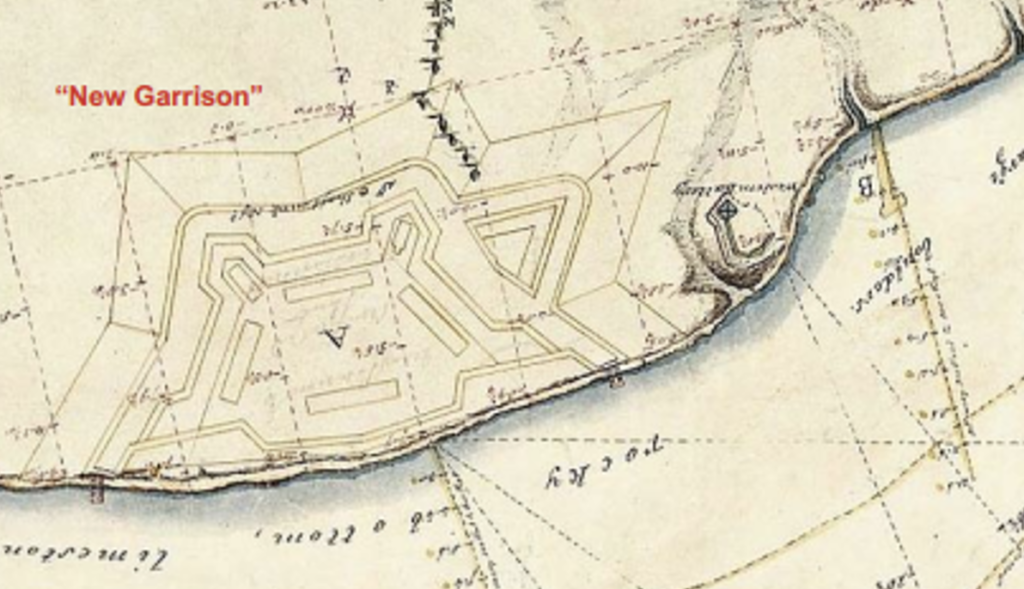
Built heritage and architecture
- Ontario Place is celebrated as an example of modernist design and architecture.
- It is recognized as a Provincial Heritage Property of Provincial Significance (PHPPS) and is listed on the City of Toronto’s Municipal Heritage Register.
- Examples of features identified in the Statement of Cultural Heritage Value:
- Cinesphere and Pavilion (Pod complex)
- ‘Village’ clusters
- Water features including the marina, pavilion bay and the inner channel
- The relationship between land and water
- Pathways, trail and bridges
- Views within Ontario Place
- The province is developing a Strategic Conservation Plan for Ontario Place that will provide guidance on how to maintain and conserve its heritage attributes (see Station 7 for more info).
Cultural heritage landscape
The cultural heritage landscape at Ontario Place remains a modernist expression of integrated architecture, engineering and landscape that honours and incorporates the natural setting of Lake Ontario. The map below shows the existing distribution of hard and soft landscapes within the project areas. Photographs show examples of how these areas are used.
Arts and culture
Ontario Place has a long history as a venue to promote and celebrate arts and culture. There are permanent art installations such as those from the Provincial Art Collection and the Coh Ohn Pavilion (Japanese Temple Bell), but also temporary or seasonal installations such as the recent seasonal light installation. Cultural events such as concerts, festivals, movies and theatrical events have also featured prominently at Ontario Place. A few examples are highlighted below.
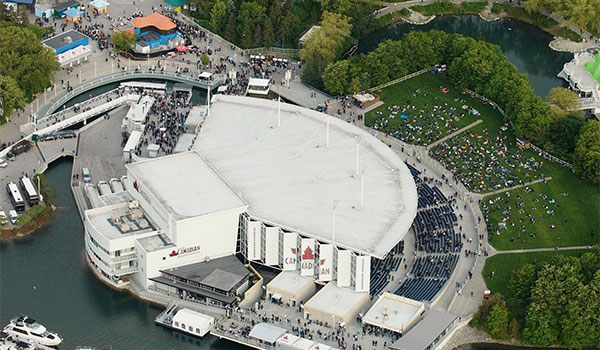
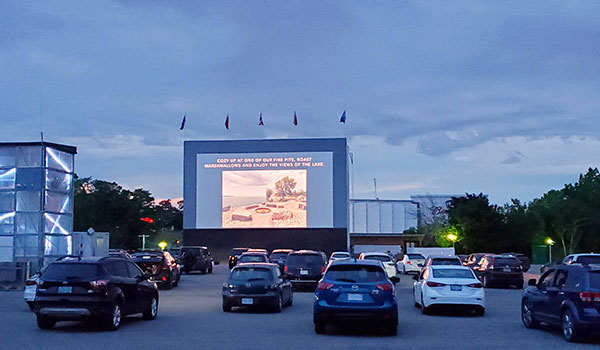
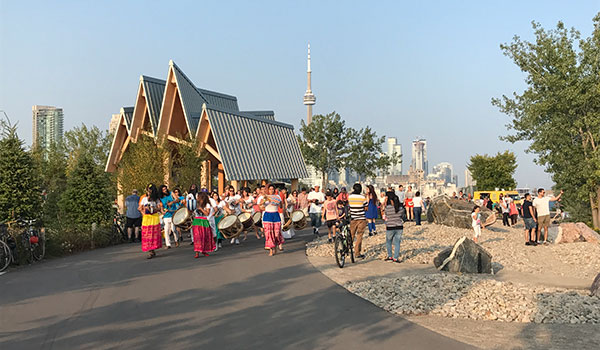
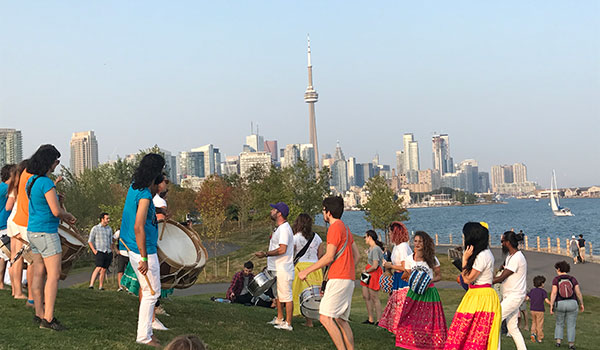


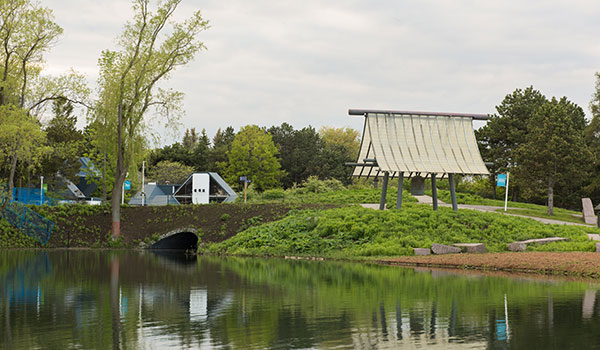
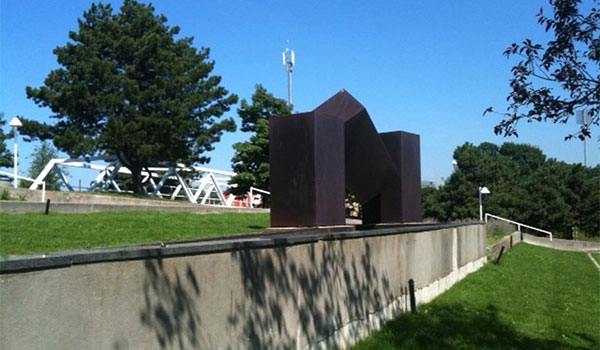
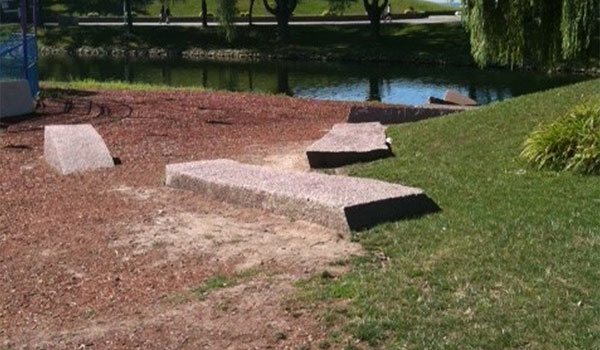
Station 3 feedback
This section is now closed.
