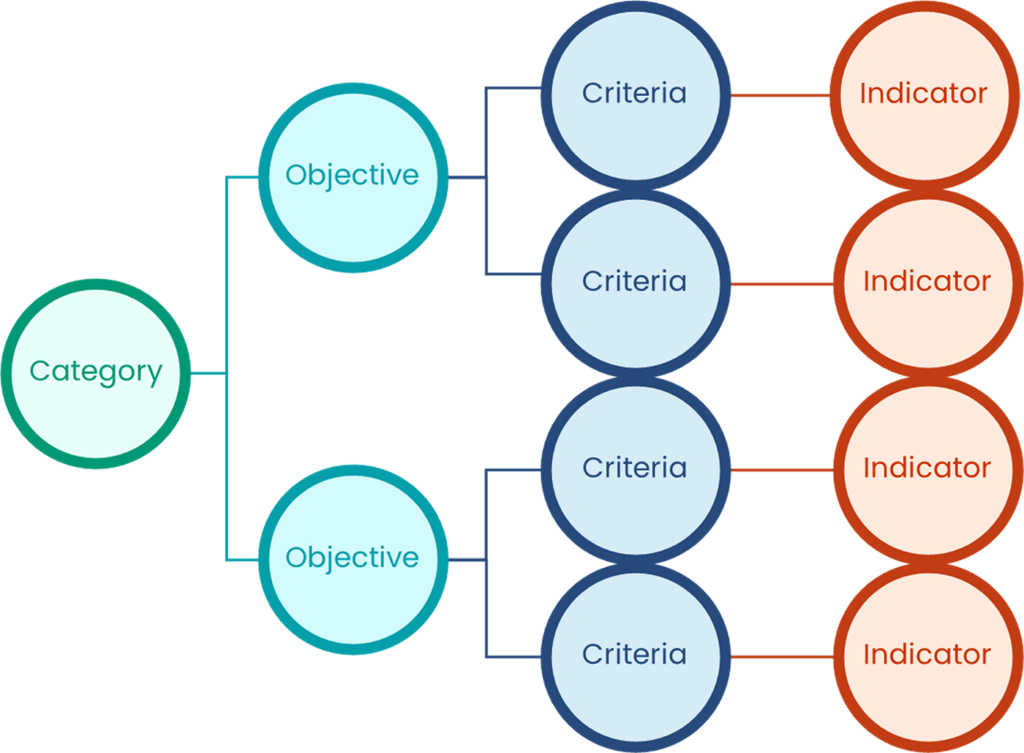Overview of the EA evaluation
- Building on public feedback received in Fall 2022, the EA team finalized the EA evaluation criteria table that was then used to identify a recommended design for the public realm.
- The evaluation table is divided into the six categories, shown below. Examples of what is included and considered in each category are also provided.

Natural Environment
- Air
- Land
- Water

Social Environment
- Interactions of users with surrounding communities
- Land us compatibility

Cultural Environment
- Archeology
- Heritage
- Indigenous cultures

Technical Environment
- Engineering
- Construction constraints
- Soil and groundwater conditions

Economic Environment
- Capital costs
- Operational and maintenance costs
- Job creation

Sustainability
- Climate resilience
- Long-term vitality
- Each of the six categories consist of site-specific objectives.
- Under each objective is a set of criteria specific to the project.
- Using a qualitative, rationale-based assessment, indicators identified for each criterion were used to measure how well design elements met the project objectives, vision and considered feedback received.
- Design elements that were determined to best meet the objectives, vision and feedback were identified as preferred.

The complete draft evaluation criteria tables for each category were shared in the previous VPER. Evaluation criteria were refined based on feedback following the Fall 2022 engagement period and the final evaluation criteria can be found here.
The evaluation process for each zone
The environmental assessment team and design team worked together to complete the following three steps to identify a recommended design for each zone:
- Examine design elements within design concepts A and B for the zone.
- Identify preferred and less preferred design elements within both concepts, as described above.
- Identify the recommended design for each zone as the design concept with more preferred design elements that were also determined to be technically and economically feasible.
- In most cases however, there was not a clear preference for Concept A or B and instead the preferred design elements from both concepts were considered and/or integrated into one recommended design.
A summary of the evaluation and preferred design elements is presented per zone in Station 4. Each zone was evaluated separately, and the preferred design from each zone was brought together to form an overall recommended design for the public realm. This overall design was evaluated to confirm it met project objectives, was cohesive, well-balanced between the zones, and integrated well with the tenant developments. The overall recommended design that combines all five Zones together is presented at the end of Station 4.
Note: the final comprehensive evaluation tables will incorporate comments received from this virtual public engagement room and these will be included in the Environmental Study Report (ESR).