The government’s vision for Ontario Place will provide people of all ages with something to enjoy, including enhanced public spaces and increased access to the waterfront, beach, pools, health, and wellness services, as well as an indoor-outdoor live music and performance venue.
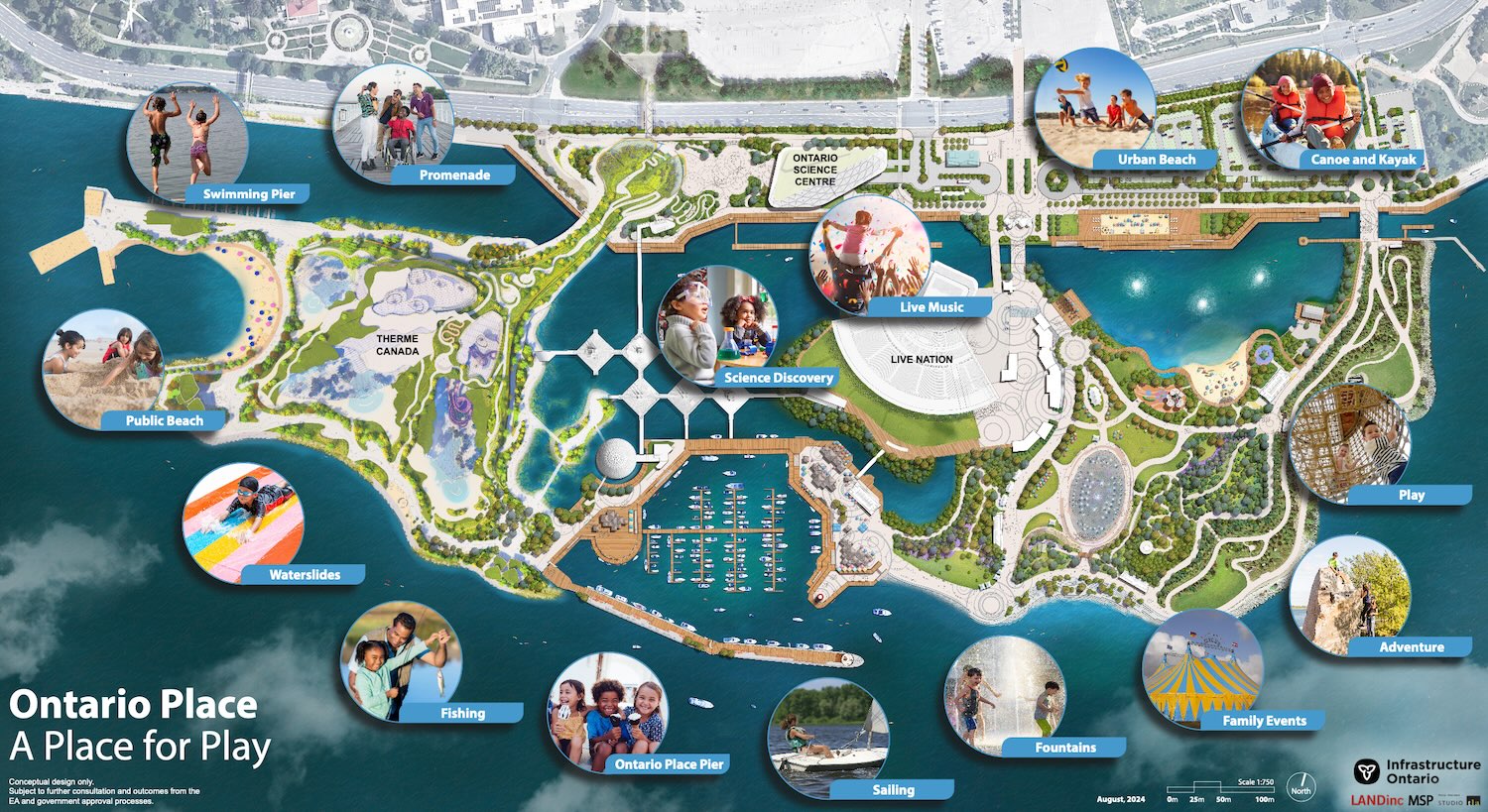
Our key objectives include:
- Create a remarkable world-class, year-round destination that will include family-friendly entertainment, public and event spaces, parkland, and waterfront access.
- Create a beautiful and cohesive landscape across the site that will integrate the improved areas with enhanced parkland and public space.
What is happening with the public realm at Ontario Place?
The redevelopment of Ontario Place will result in a mix of uses, including enhanced public spaces, as well as accessible programming and activities that will appeal to visitors of all ages. These experiences will be available across the site, united by a new design for the public spaces and parkland (the public realm), and site improvements.
The unprecedented investment being made by government to the public spaces of Ontario Place will result in one of the largest waterfront parks in Toronto. The landscape will be fully AODA accessible and be fully connected to the broader waterfront trail systems. A play fountain and free splash zone will be a central feature of the park, along with three new public beaches areas, kayak and canoe rentals, Indigenous cultural uses, and a major new children’s play area overlooking the central lagoon area.
The vision was informed by more than two-years of public engagement with almost 10,000 Ontarians, resulting in the successful completion of a Category C Class EA process.
Translating the Vision into Outcomes
| Green Space New Free Public Spaces Creating more green space and parks at Ontario Place with more than 50 acres of publicly accessible parks and open space. Once completed, there will be more park space than currently provided on site today. |
| Access Preserve A Publicly Accessible Waterfront Creating a more accessible Ontario Place for all with two-thirds of the site will be public space and free to all users. |
| Water Increased Water Access Creating better connections to the water at Ontario Place with public access to the lake, including new beaches, a deep-water swimming pier, a revitalized marina and extended waterfront trails. |
| Wetlands New Aquatic Habitat and Wetlands Creating better water quality at Ontario Place with enhanced aquatic habitat, and wetland areas. |
| Pathways New and Improved Paths Accessible for All Ages and Abilities Creating a better-connected Ontario Place with new multi-use trails directly connected to the Martin Goodman trail and beyond. |
| Recreation Animating the Public Realm Creating an all-season destination at Ontario Place with a completely revamped recreation and leisure offering, including all-season destinations, new food and beverage offerings, park spaces, all-season washrooms, an interactive play fountain, children’s play areas, watercraft rentals and much more. |
The following is the recommended public realm design that was presented at the public consultation event on April 27, 2023.
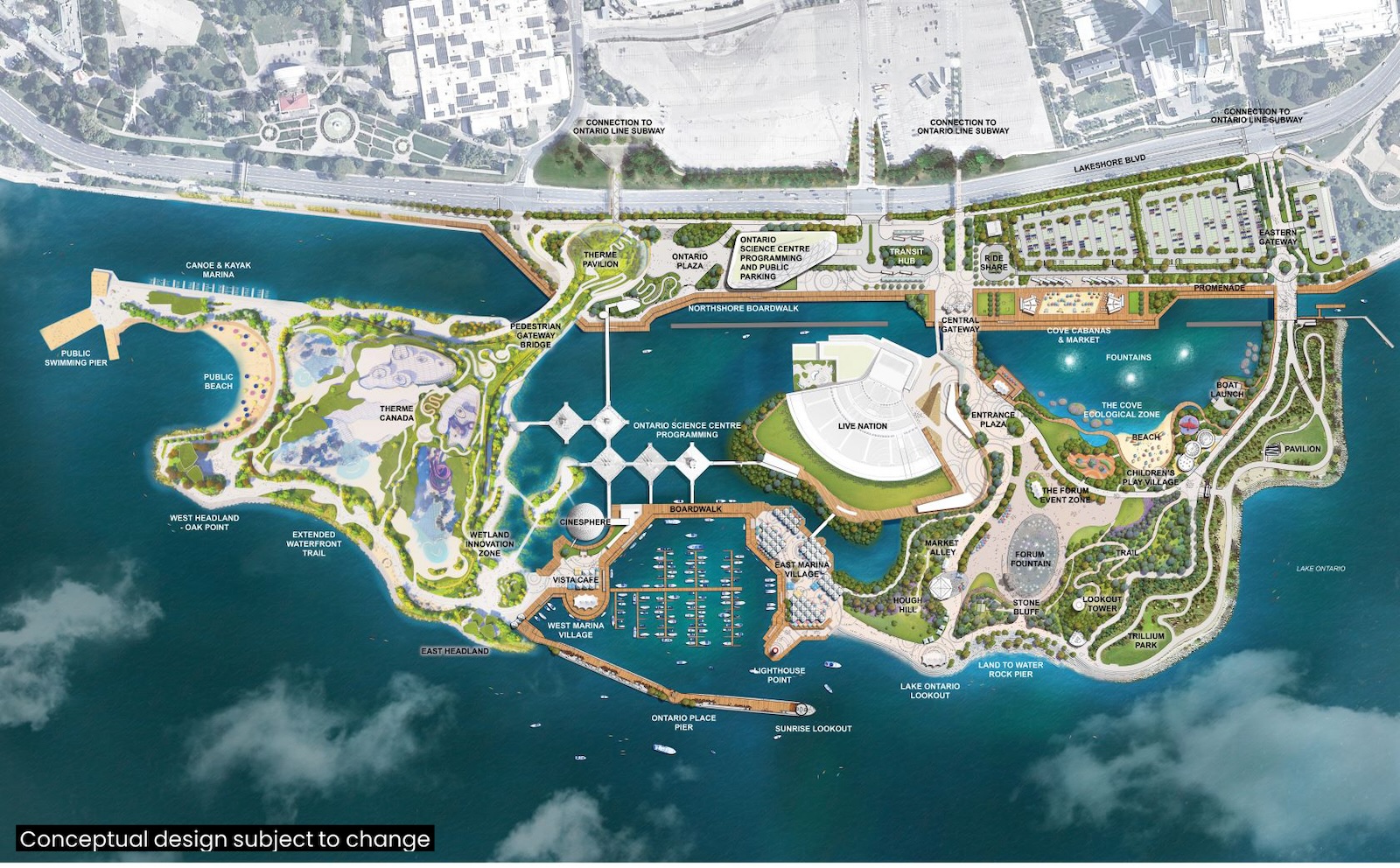
Character Zones
Outside of the tenanted areas, there are five main character zones related to the public realm, including the Mainland, Brigantine Cove, The Forum, Water’s Edge, and The Marina.

Water’s Edge
The Water’s Edge will provide increased public access to the waterfront with the extension of the William G. Davis trail across the entire site. Access to the water is proposed to be improved with new features, including natural stone terraces, piers and lookout points.
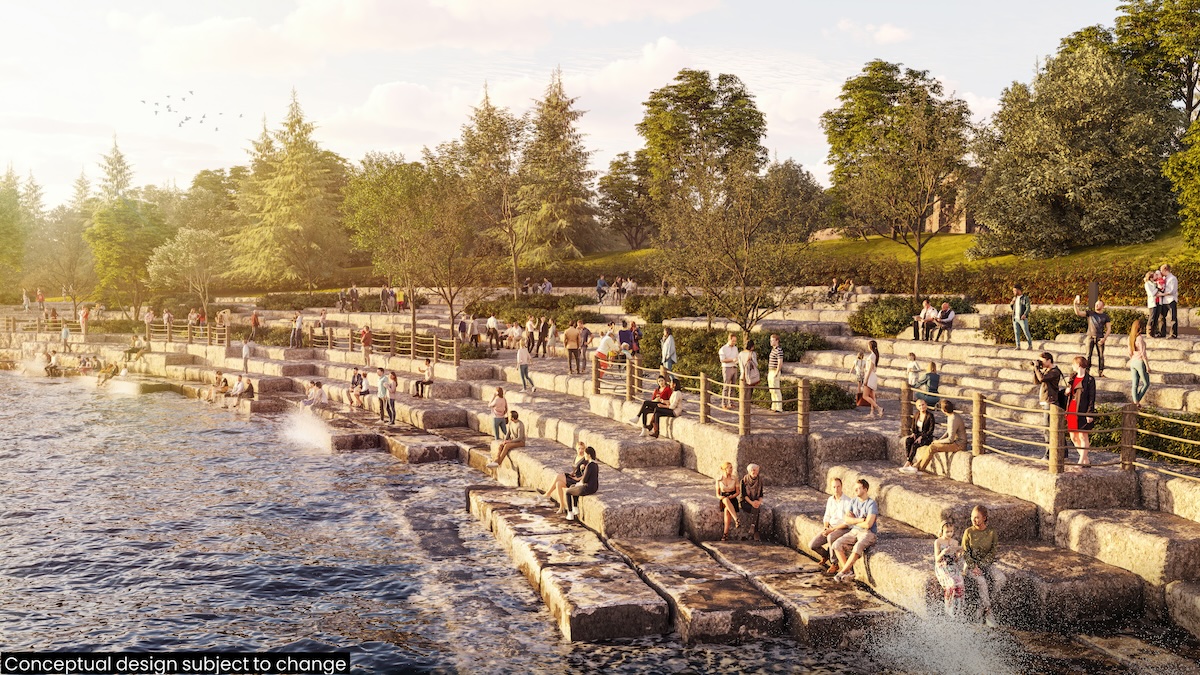
A restored shoreline will make the water’s edge safer and more sustainable, offering the best views of Lake Ontario where people can have a picnic, relax with a book, and take in beautiful sunrises and sunsets.
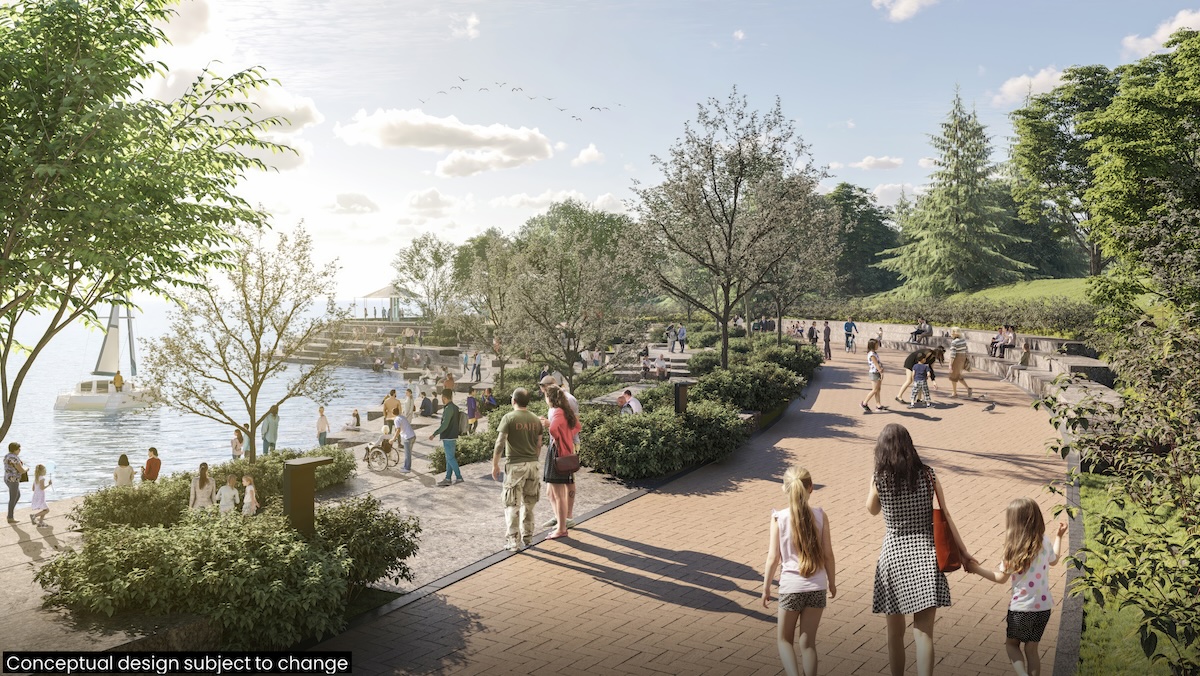
The William G. Davis waterfront trail will be upgraded and extended across the entire site, creating full and improved public access to the shoreline.
Brigantine Cove
Brigantine Cove will feature a canoe/kayak launch, children’s play village, floating wetlands, a small beach, and a new pathway.
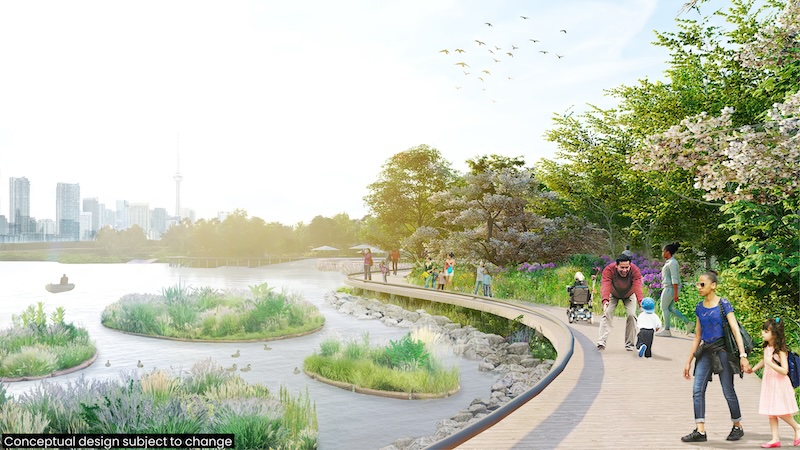
A restored and naturalized shoreline along the south edge of Brigantine Cove, including a new public boardwalk and floating wetlands, will create a peaceful and welcoming green space for people to enjoy year-round.
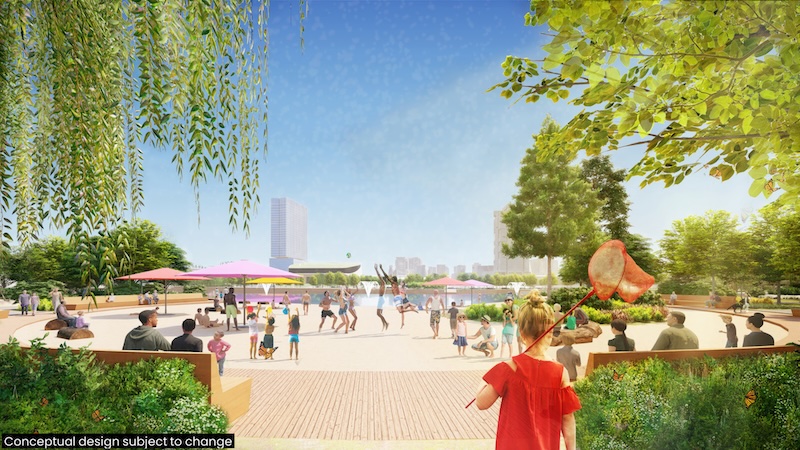
The cove beach will feature multiple areas for gathering with family and friends, whether it’s for a picnic or to enjoy views of the cove water fountains. The beach is also a nature play space where kids can explore the sand and pebbles within the beach area.
The Forum
The Forum will allow for cultural and community events, such as concerts, markets, art festivals and celebrations. The area will also include an innovative and interactive one-acre all-season play fountain that visitors can splash around and cool off in during the summer.
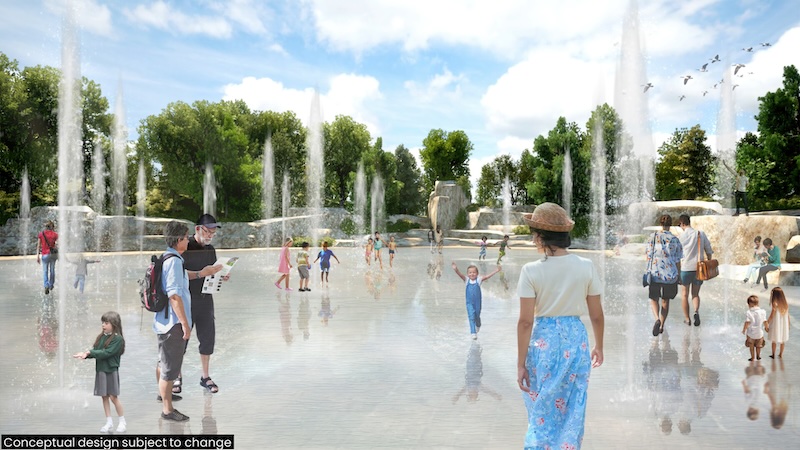
A play destination with interactive fountains and splash pads that will be surrounded by trees and natural seating. It will also serve as a year-round community and cultural event space.
The Marina
The marina will be rejuvenated as a destination for waterside cafes, boating amenities, and cultural programming. We will engage with the market on opportunities to redevelop the marina into a centerpiece of the Ontario Place redevelopment, including new retail, dining, cafes, and family-friendly activities. The marina will be modernized, making it a place for visitors and boaters to enjoy the water and create memories for generations to come.
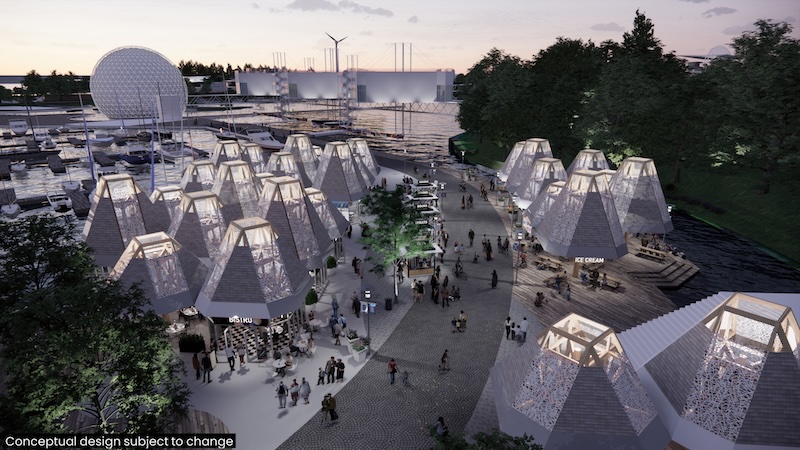
The revitalized marina will once again be a destination for gathering, celebration and family fun.
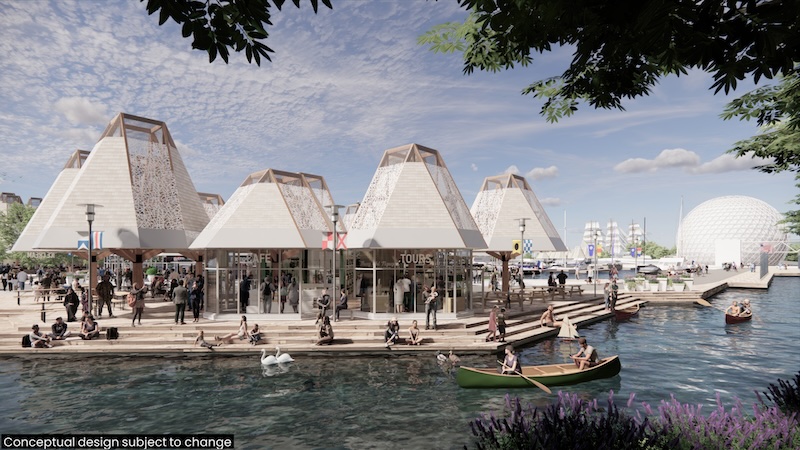
There will be new opportunities for cafes, restaurants, and cultural activities at the marina, including waterside dining all year-round.
The Mainland
The mainland will make room for everyone to enjoy a new Ontario Place Plaza that will welcome all visitors to the site, along with a new public, year-round promenade across the entire mainland waterfront.
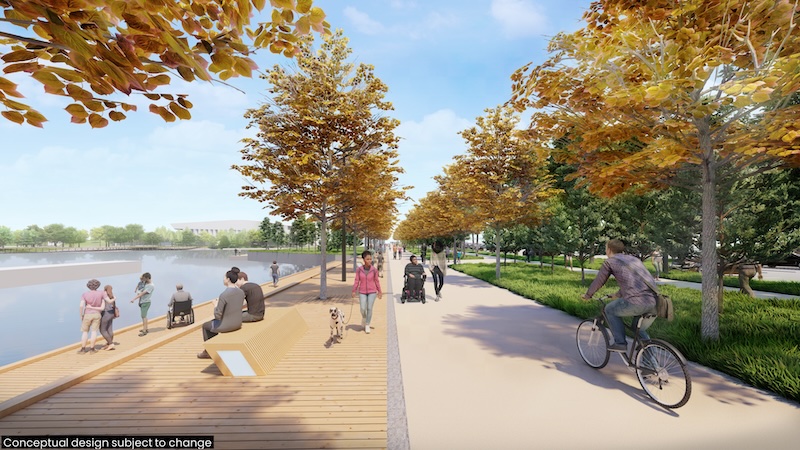
The north shore promenade will connect Ontario Place from east and west, running parallel to the Martin Goodman Trail. This will be a pedestrian friendly pathway, inclusive to bicycles and other forms of active transportation.
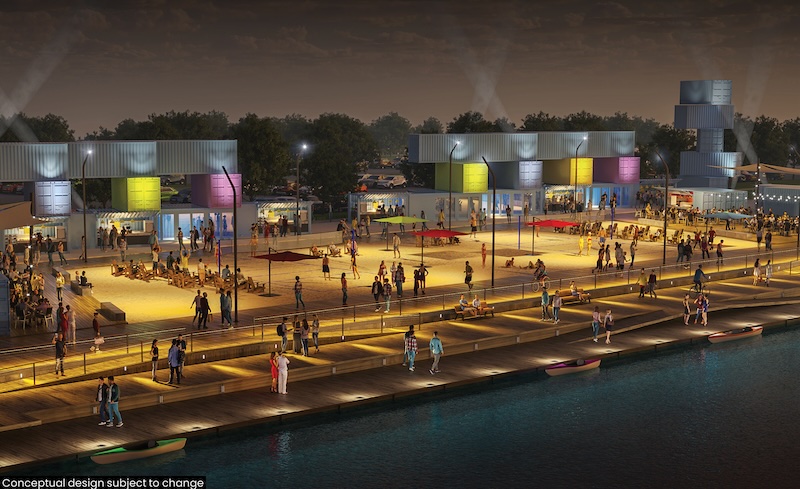
The mainland will also serve as a unique event and festival space that will be home to pavilions and an urban beach.
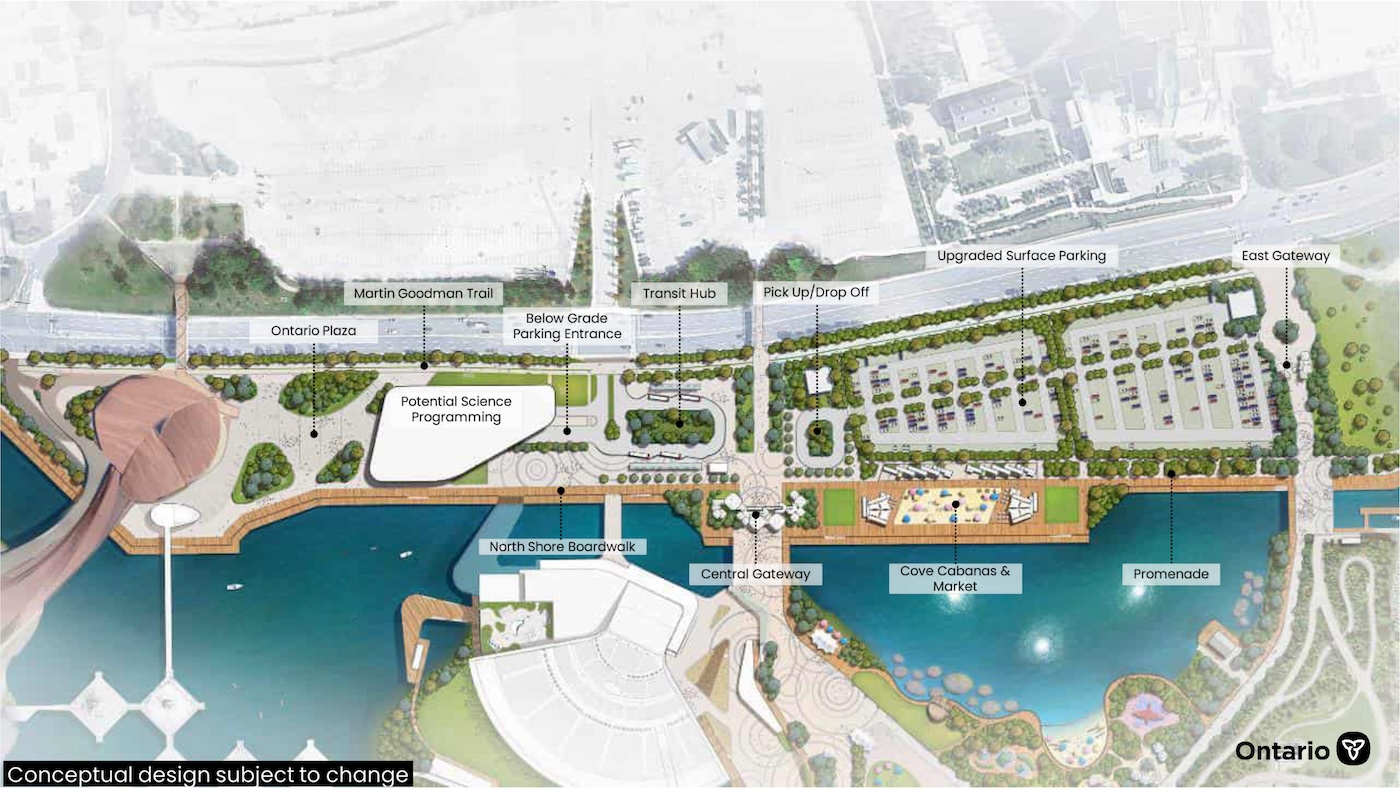
The main building of the relocated Ontario Science Centre will be built on the mainland, along with a new transit hub, bike parking and upgraded surface car parking.
Current status
Detailed design work is underway and input from the public is a key element. Public engagement events were held on April 12, 2022, October 27, 2022 and April 27, 2023. Thank you to those that attended the public events and provided input for the recommended public realm design concepts and the environmental assessment process.