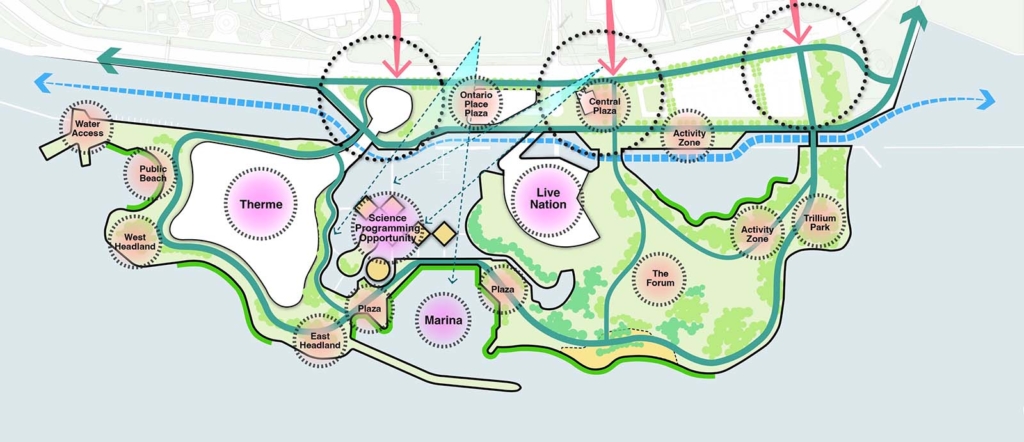Master planning and municipal review process
- Ontario Place’s municipal planning and development framework is out-of-date and does not reflect the historic or proposed uses on site. To implement the redevelopment vision for Ontario Place, an updated municipal planning framework (Official Plan and zoning) is required for the entire site, including tenant and non-tenanted areas.
- The Application for planning and development approvals will follow the standard City of Toronto Development Review process based on a collaborative approach described in the Ontario Place Redevelopment – Priority Areas for Collaboration and Development Approvals Process Staff Report, adopted by City Council on February 2, 2022.
- Municipal planning approvals for this project are being sought concurrent to other related processes which will inform and support a planning application submission, including the Category C Class EA and Heritage Act approvals.
- Planning approvals are being pursued in a phased approach:
Phase 1:
- A combined development application including a site-wide Official Plan Amendment (OPA) to allow proposed new uses across the site plus a Zoning By-law Amendment (ZBA) specific to the early phases of redevelopment, including Therme, the Pods/Cinesphere and Mainland areas.
- The municipal development application submission is targeted for late November 2022 .
Phase 2:
- Following the OPA and ZBA, each tenant will submit Site Plan Applications to the City for their individual projects and will also seek future building permits.
- It is important to understand that the initial development application is not final. All design work included in the initial November development application will continue to evolve based on City comments, the EA process, and on-going public feedback received through to Spring 2023. A final development application is planned for early Summer 2023.
- Following the next Category C EA public engagement event in Spring 2023, a final public realm design will be prepared and submitted as part of an updated development application submission.
- A final City Council decision on the OPA / ZBA application is anticipated by the end of December 2023.
Materials to support Phase 1 Municipal Development Application
Planning
- Planning Rationale
- Comprehensive Plan
- Draft Official Plan Amendment
- Draft Zoning By-Law Amendment
- Public Consultation Strategy Report
Technical
- Energy Strategy
- Strategic Conservation Plan and Heritage Impact Assessment
- Natural Heritage Impact Study
- Pedestrian Level Wind Study
- Shoreline and Hazard Assessment
- Sun/Shadow Study
- Toronto Green Standard Checklist and Statistic Checklist
- Geotechnical Study/ Hydrological Review
- Servicing Report
- Stormwater Management Report
- Transportation Impact Study
- Parking and Loading
- Traffic Operations Assessment
- Arborist/Tree Preservation Report
- Environmental Site Assessment (ESA)
- Record of Site Condition (RSC)
- Risk Assessment (RA)
- Marine Archaeology Assessment
Drawings & Plans
- Context Plan
- Topographic Survey
- Scale and detailed colour elevation
- Consolidated Site Plan
- Site and Building Sections
- Floor plans
- Underground Garage Plan
- Roof Plans
- Site and Building Elevations
- Erosion and Sediment Control Plan
- Site Grading Plan
- Concept Site and
- Landscaping Plan (Public Realm Master Plan)
- Tree Preservation Plan
- Landscape and Planting Plan
- Soil Volume Plan
- Public Utilities Plan
- Sustainability Plan
These materials will be made publicly available by the City following the development application submission.
Vision
The government’s vision for Ontario Place will provide people of all ages with something to enjoy, including enhanced public spaces that will make up approximately two-thirds of the 155-acre site, as well as increased access to the waterfront, beach, pools, health and wellness services, as well as an indoor-outdoor live music and performance venue. Once complete, the redeveloped site will be open 365 days a year, bringing friends and families together right here in Ontario, while also attracting tourists from around the world.
Ontario Place will have more than two-thirds of the site being fully publicly accessible (at no charge). Through the development of a shared landscape design, all parts of Ontario Place will be fully integrated. The new public realm at Ontario Place is envisioned not only as the setting for a diversity of new attractions and experiences, but also supporting greater biodiversity, natural habitat and environmental resiliency.
Our starting point for the design concepts
The design progress to date has incorporated feedback from all public engagement events, website comments and the April 2022 virtual public engagement room (VPER). Below is a sample of some of the feedback and key messages the design team has heard to date:
- Unrestricted, free, and accessible entry to the site on a year-round basis is important.
- Access to the shoreline and water should be accommodated for all.
- Much of the site has been paved and efforts should be made to create new opportunities for greenspaces.
- Original ‘green’ landscape features should be recognized and integrated into the redevelopment.
- Retain as many trees as possible and strive to increase canopy cover where possible.
- Protect wildlife including species at risk (migratory birds and aquatic species.)
- Ensure there are pathway connections throughout and make the site more accessible for people of all ages and abilities.
- Incorporate sustainability and solutions for climate change such as flood mitigation.
- Make better use of the parking lots.
- Expand opportunities for recreation in a public park such as swimming.
- Honour Indigenous cultures.
- Respect the legacy of the site and the principles of Hough and Zeidler designs.
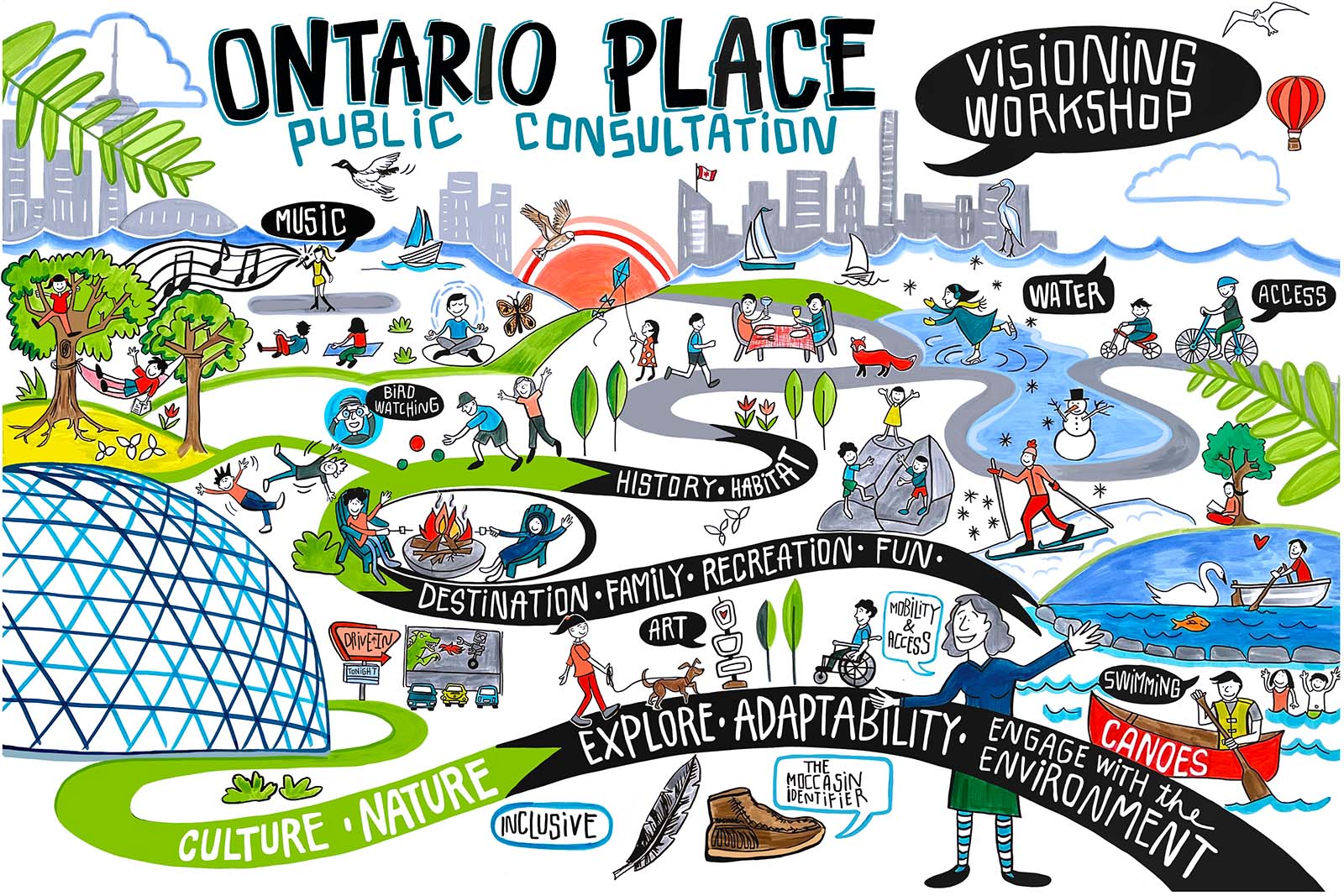
Since spring, several design concepts have been created to show how this feedback could be represented across the site. These concepts are shown in Station 5. Simultaneously, the EA team has reviewed feedback to ensure this information will be taken into consideration during the EA process (such as, evaluation criteria), where applicable.
Design inspiration
The design of Ontario Place’s public realm is an iterative process, and the design team has been working to address feedback received to date from the public, project stakeholders and Indigenous communities. The design will continue to evolve and be refined to incorporate public and stakeholder feedback through to Spring 2023.
The preliminary design concepts build upon the rich and innovative legacy of Ontario Place as a visionary public space with groundbreaking architecture. The design concepts seek to reflect this legacy while providing necessary upgrades to tackle issues of accessibility, climate change and economic sustainability. Eberhard Zeidler and Michael Hough, the architect and landscape architects of Ontario Place, created a unique and unforgettable place where the architecture and the landscape embrace water to create a fully unified experience. The design concepts presented here reflect many of the design principles of Michael Hough to create an updated landscape at Ontario Place that can better meet the challenges of today. Specific design features from the original Ontario Place are also represented in the new design concepts, including the armoured waterfront outlooks, landforms to shield visitors from the wind (‘micro-climates’), a range of shoreline typologies, a hierarchy of public pathways, and the choreography of large open spaces with intimate wooded spaces. The Zeidler pavilions remain a central feature of the site and are fully restored and reinvigorated with new educational and cultural programming. The Marina is upgraded and diversified to create a destination that celebrates the water and connections between East and West Island. Combined, these preliminary design strategies restore Ontario Place and advance its focus as an innovative, active, diverse, and fun place for all.
With input from Indigenous communities, the design work strives to recognize the enormous contributions that Indigenous communities of the Great Lakes bring to Toronto, the region and across Ontario. The goal is to create a seamless narrative that educates the public on First Nations traditions and contributions to our province. Spaces within the design concepts reserved for education, ecological healing, and ceremonies create a layered approach which will honour the rich traditions, cultures and heritage of Indigenous peoples year-round.
Below are images of some of the design inspirations for the site.
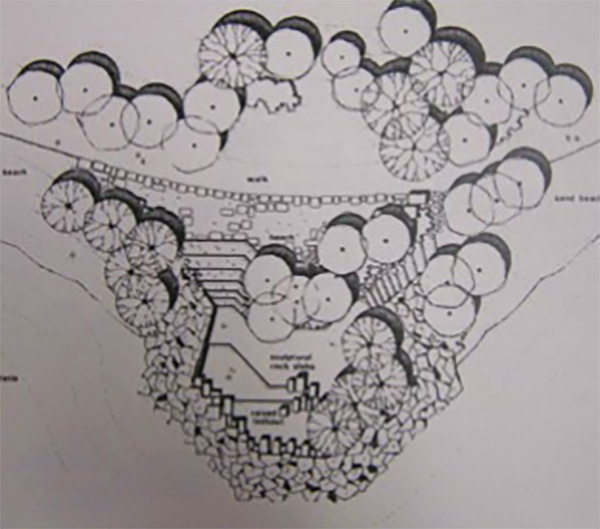
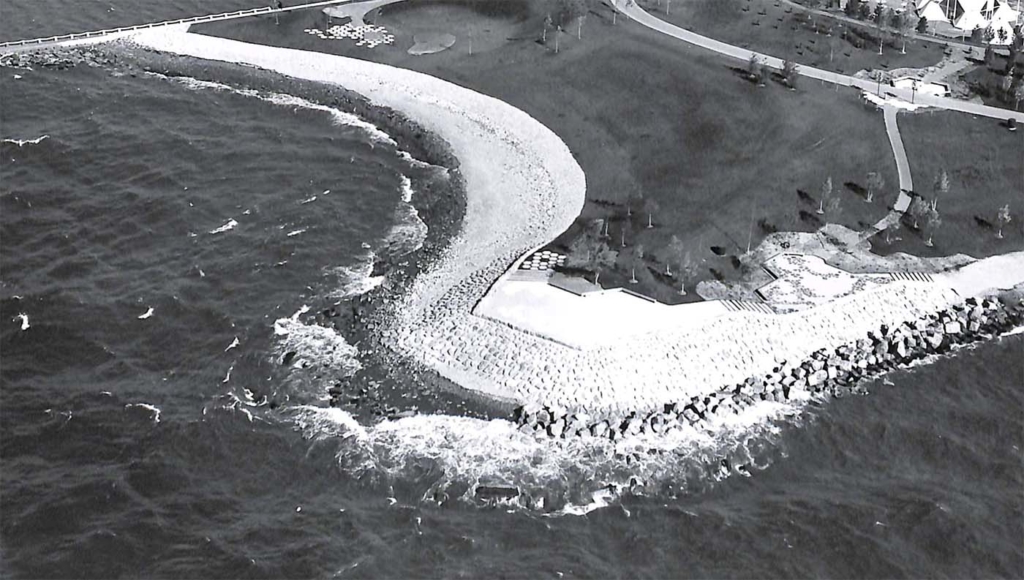
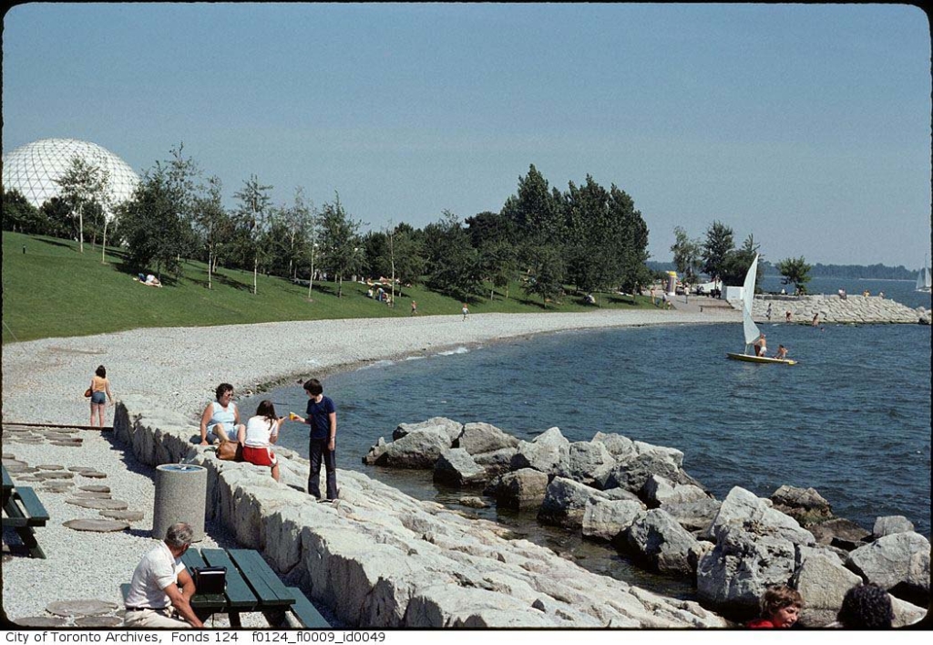
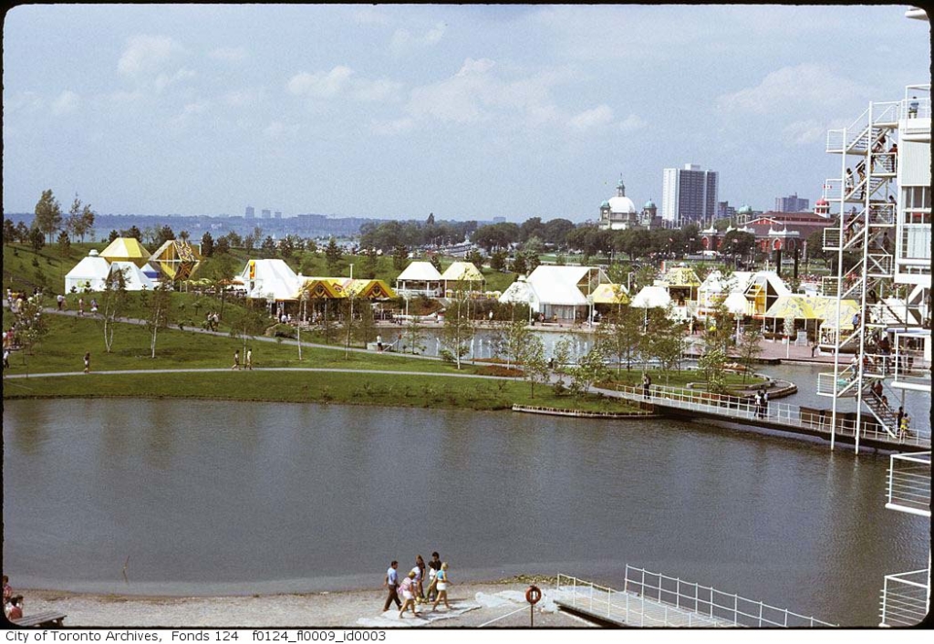
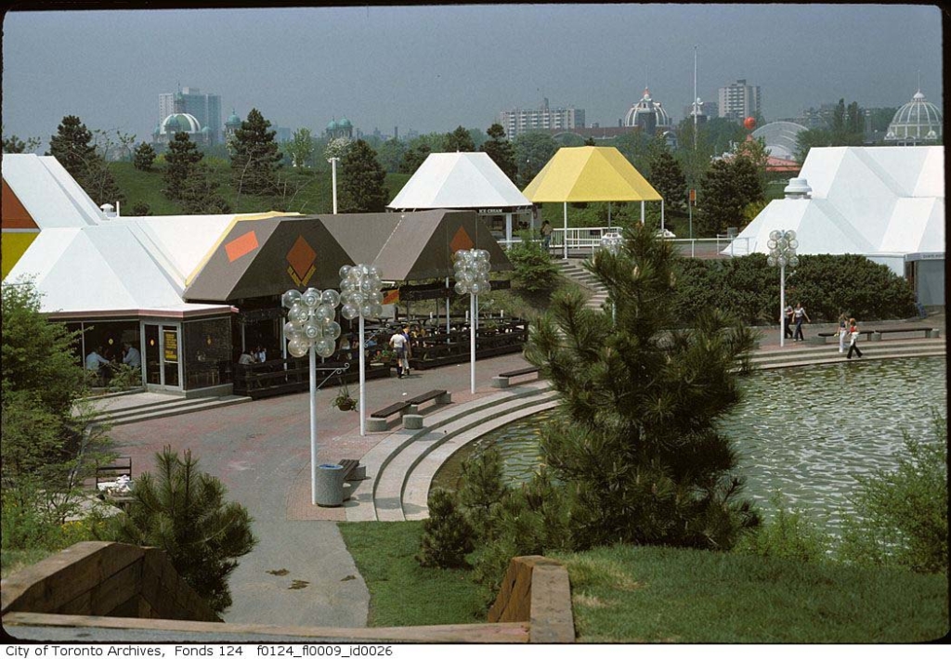
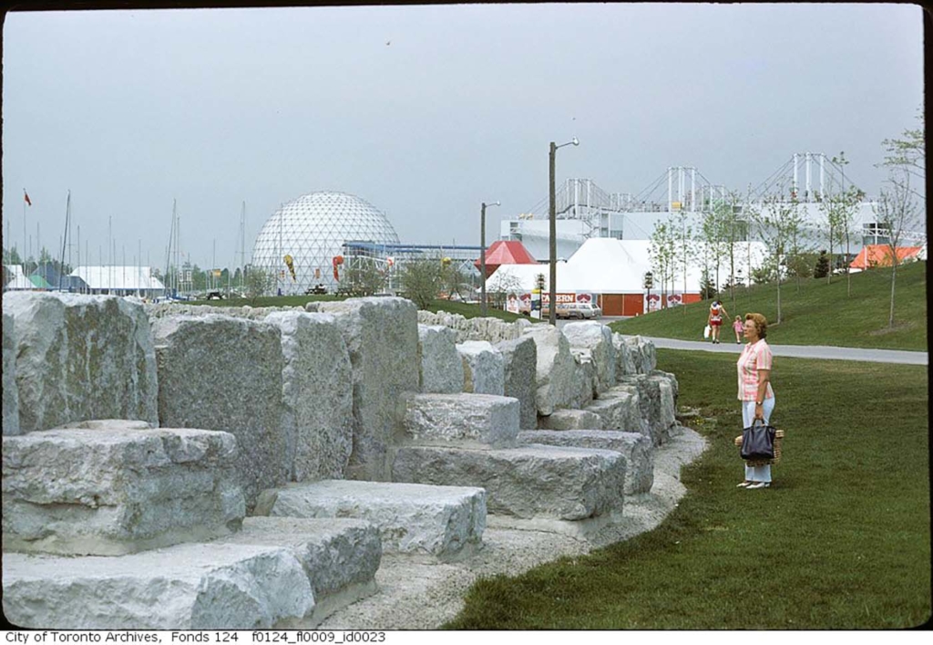
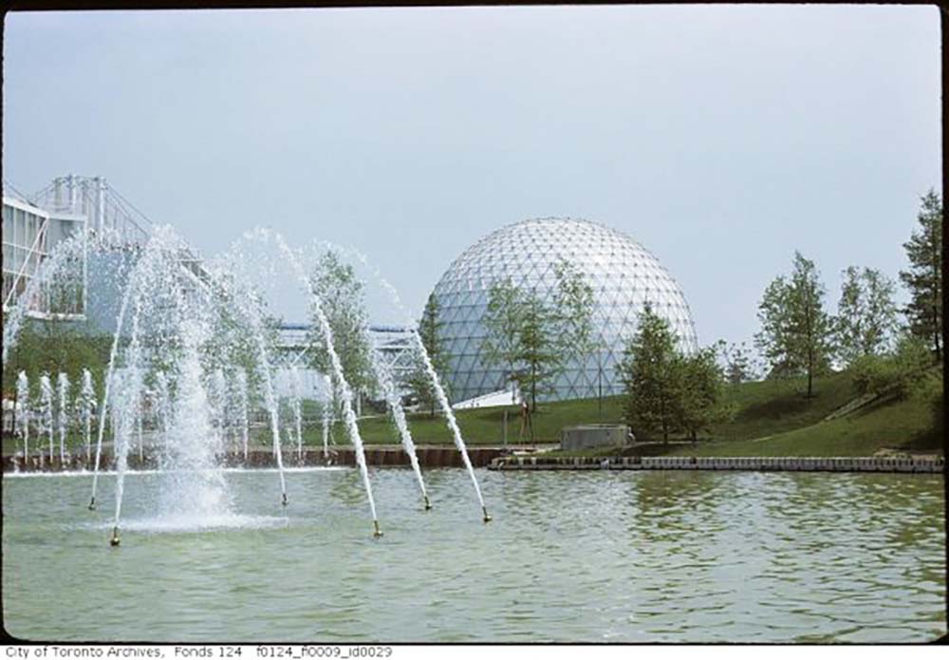
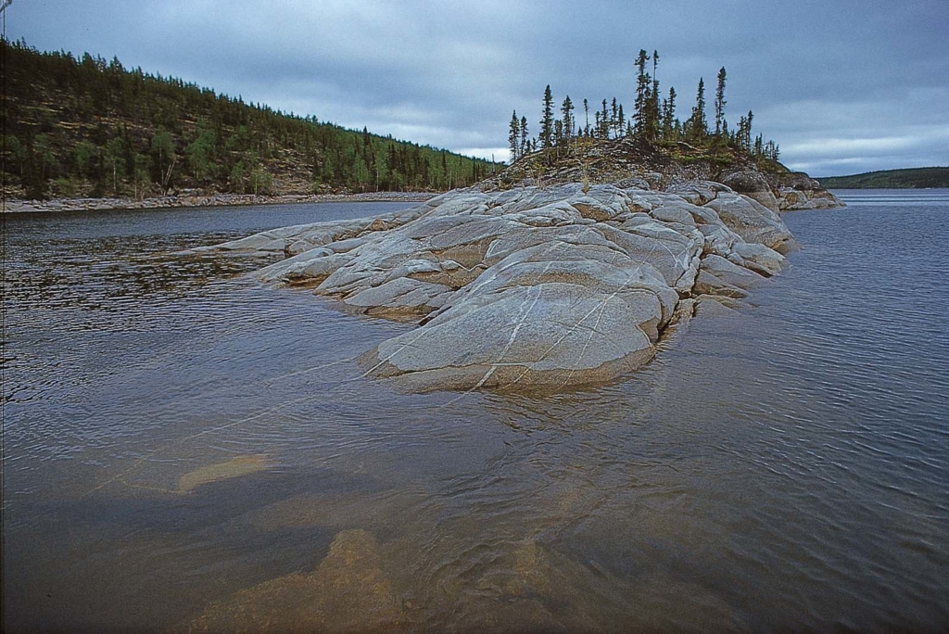
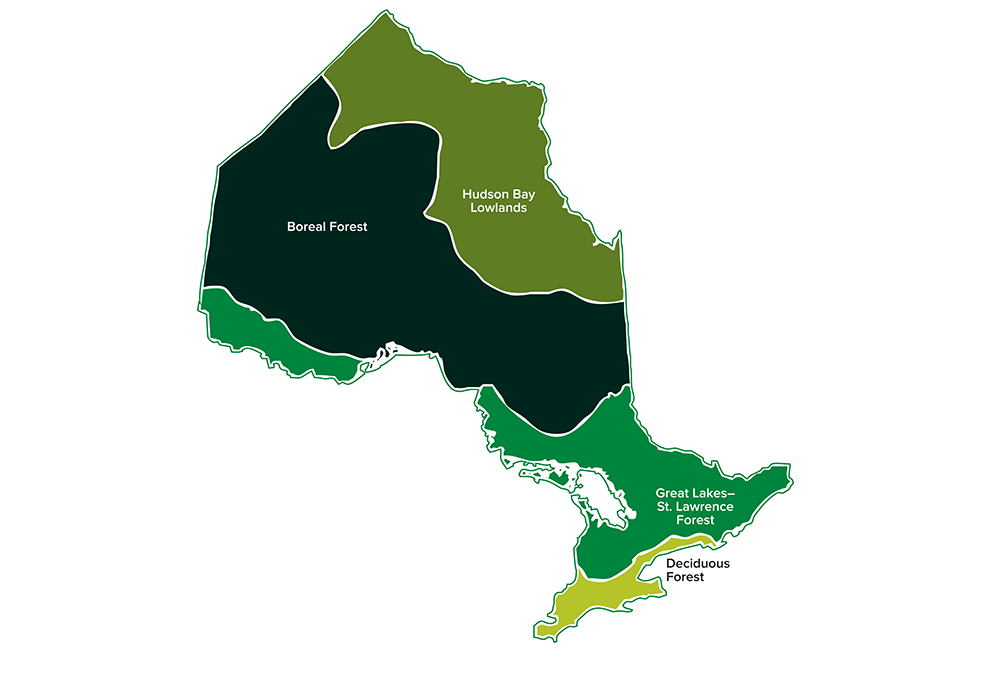
Design analysis
Current site plan
This plan helps orient people to what is currently located at Ontario Place. The site is defined by three islands, each with its own character and set of uses, as shown below.
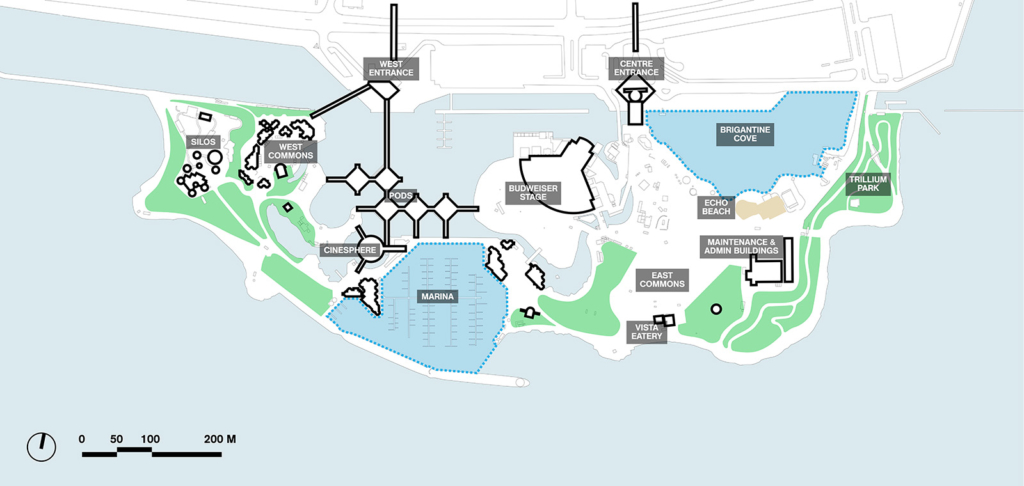
Design challenges
As part of the initial site analysis when beginning the project, several factors have been identified that the landscape must address. Environmental challenges, such as flooding and wind, can be solved with a landscape approach. Buffering from noise between entertainment spaces and the nearby airport is also a challenge that the landscape can help address. Restoring Eberhard Zeidler’s Pods was a primary goal along with rethinking the entry sequence to Ontario Place in the form of new architecture. Together these challenges begin to build a design approach for how to best restore Ontario Place.
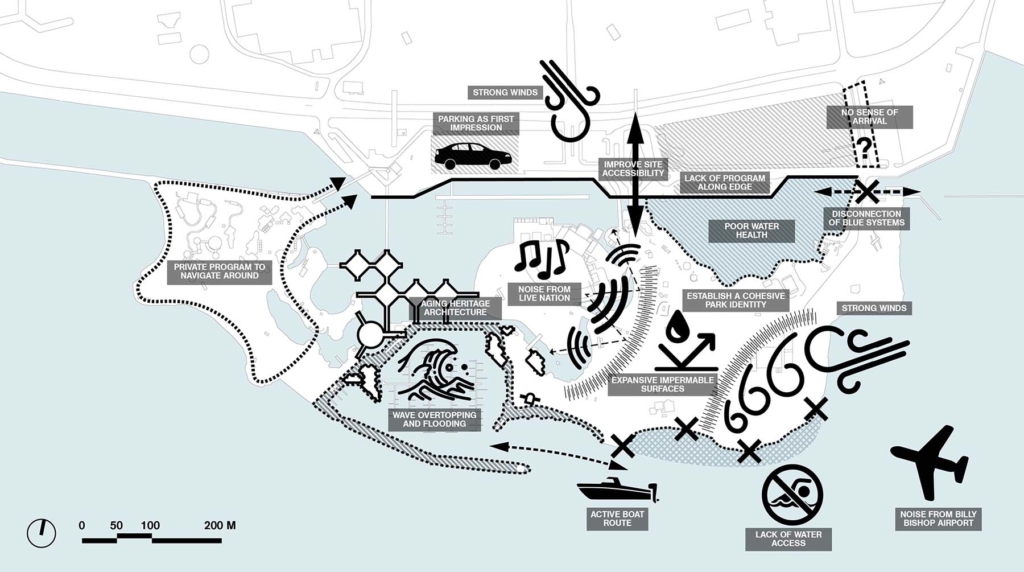
Brining it all together: Emerging framework plan
The framework plan below shows how the site will be organized to accommodate all the planned uses. The framework plan identifies the key systems that will shape Ontario Place, including:
- Circulation network
- Open space plan
- Access point and gateways
- Activity zones
- Tenanted areas
- Key views
- Water access / routes
The framework plan sets the stage for the several design decisions will need to be finalized. The framework plan remains flexible and strives to establish the relationship of spaces and circulation, but does not develop the character, materiality, look and feel, or architectural quality of the project. These are items that design input is desired to take this to the next layer of refinement.
