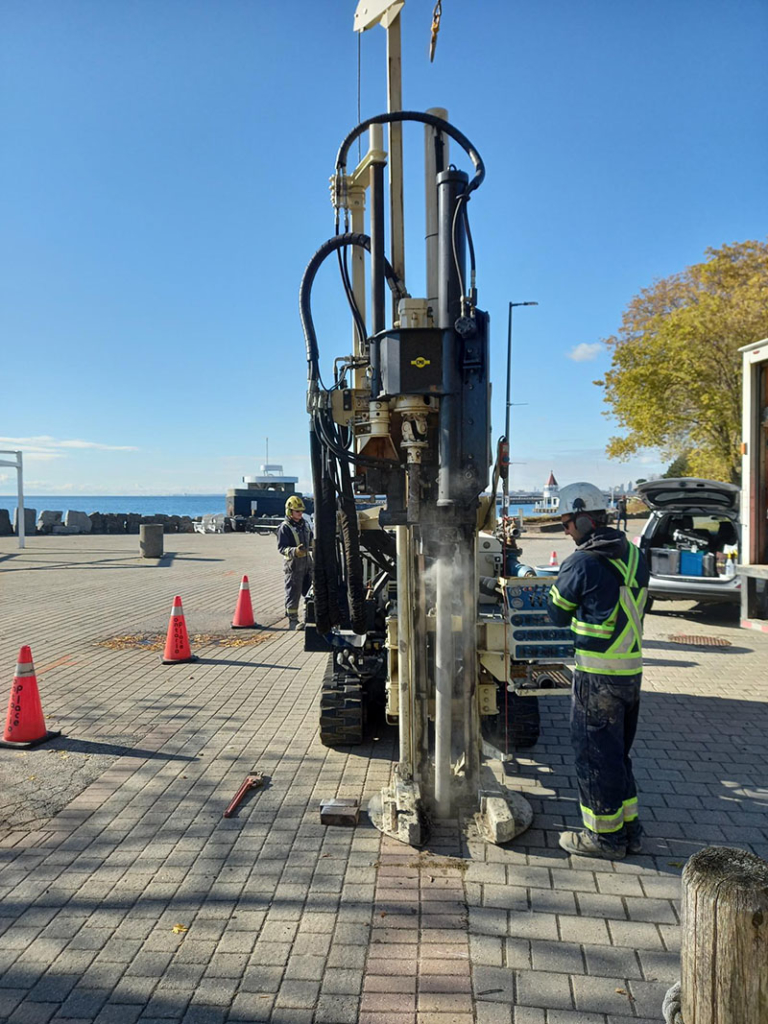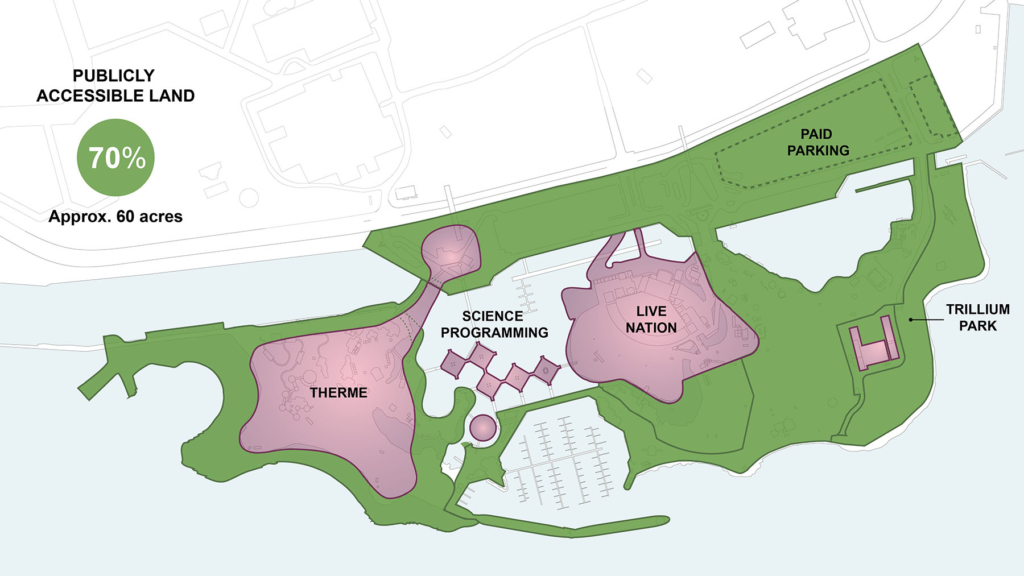The Ontario Place opportunity
Ontario Place is being brought back to life by making it a remarkable world-class, year-round destination. New recreation and entertainment tenants are anchored around the revitalized central Pods and Cinesphere complex, while a modernized public realm will connect and integrate destinations across the site. Recreation is a key focus of the new Ontario Place, supported by a fully retained Trillium Park and marina, an expanded William G. Davis waterfront trail, upgraded park space and more waterfront access.
Once redeveloped, Ontario Place will once again be a centerpiece of the Province’s tourism, recreation and culture sectors.
The vision
“A world-class, year-round destination with global appeal that would attract millions of visitors to its landmark entertainment, sports, commercial, recreational and/or leisure attractions. These landmarks would be complemented by public space and parks and would include the existing amphitheater.”
As the Government of Ontario considered potential redevelopment opportunities, a vision emerged that was guided by the following principles:
- An emphasis on recreational and cultural programming across the entire site
- No land sale – site to remain in public ownership
- No casino uses
- No condominium or residential uses
- Restoration and adaptive re-use of the Pod complex and Cinesphere
- Preservation of Trillium Park
- Upgraded public realm, with a focus on accessibility and sustainability
- Site-wide public access
- Enhanced waterfront access and activities (swimming, boating, dining, recreation, etc.)
Redevelopment concept
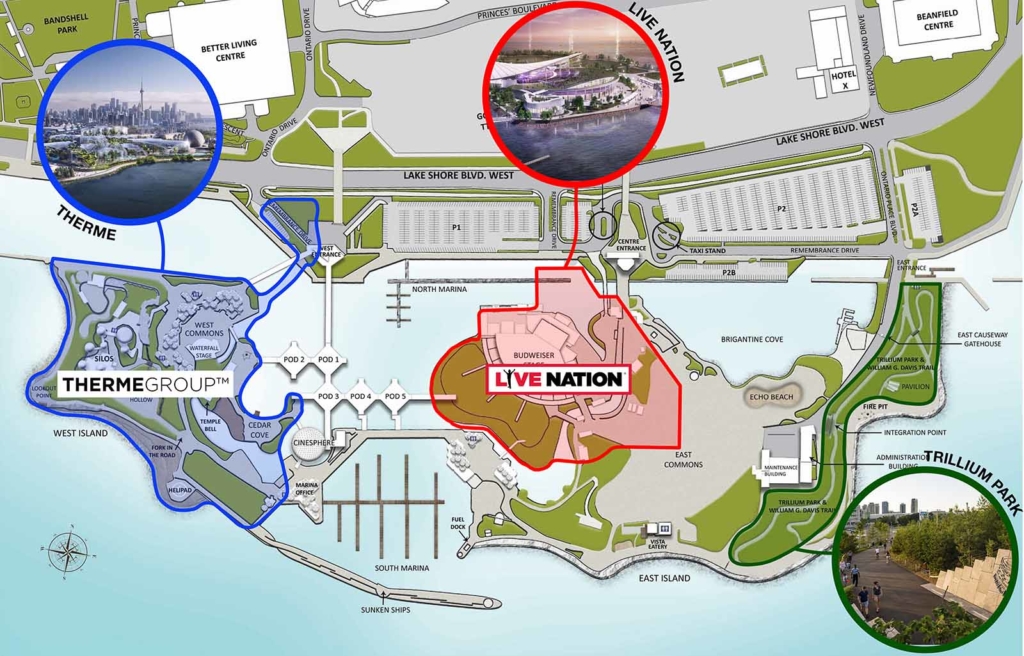
The Government of Ontario announced a new vision for Ontario Place that is anchored by new tenants and the existing and successful Trillium Park. Over the coming years, the private and public sector will work together to deliver the new vision. This will include:
- Recreation and entertainment-based attractions provided by anchor tenants.
- Therme Group
- Live Nation
- Announced in July 2021, discussions are also underway with the Ontario Science Centre to explore potential opportunities to have science-related tourism and educational programming in the Pods and Cinesphere.
- Upgrades to the parks and public spaces across the entire site that all visitors can access for free. The design of the public spaces will create a unified, safe and cohesive landscape across the entire Ontario Place site, seamlessly integrating tenanted zones with the rest of the lands.
- Enhanced and modernized infrastructure to support the vision, including new transit connections, improved site access, soil remediation and site-wide flood mitigation measures.
Construction will be phased with an expected build-out of 10+ years. Replacement of site servicing (water, gas, electrical, stormwater, telecom) is expected to start in Spring 2023. It will be followed by tenant and public realm construction in 2024, after the completion of the Category C Environmental Assessment (EA) and municipal development approval process.
Government-led works
To facilitate redevelopment and achieve the vision for Ontario Place, the province is working to make the site ‘development ready’. To reach this state various activities need to be completed, such as:










Although private sector tenants will deliver and fund their own concepts, the government has oversight of the overall Ontario Place design and is responsible for securing high-level approvals (Official Plan and Zoning). Oversight is important to ensure seamless integration of our tenants’ concepts into the broader site plan and Ontario Place experience.
Although some of the facilities on site – such as Budweiser Stage and the main Therme building – will require tickets to access, the government has committed that the majority of the site – more than two-thirds – is to remain free and fully publicly accessible. No paid admission will be required to access these publicly accessible lands.
Public realm study area
To ensure that Ontario Place will support a unified landscape across the entire site, the Public Realm Study Area covers the entire site:
- The primary study area is the area where government is solely responsible for the design, approval and construction.
- The secondary study area is the area where the landscape design team is collaborating with tenants to ensure integration.
The LANDinc/MSP design team has oversight of the design of the Ontario Place public realm and is working closely with the tenants to ensure seamless integration and transition between tenanted areas and the rest of the site.
Once finalized, the public realm of Ontario Place will be a unified experience that connects anchor tenants and activity zones across the site.
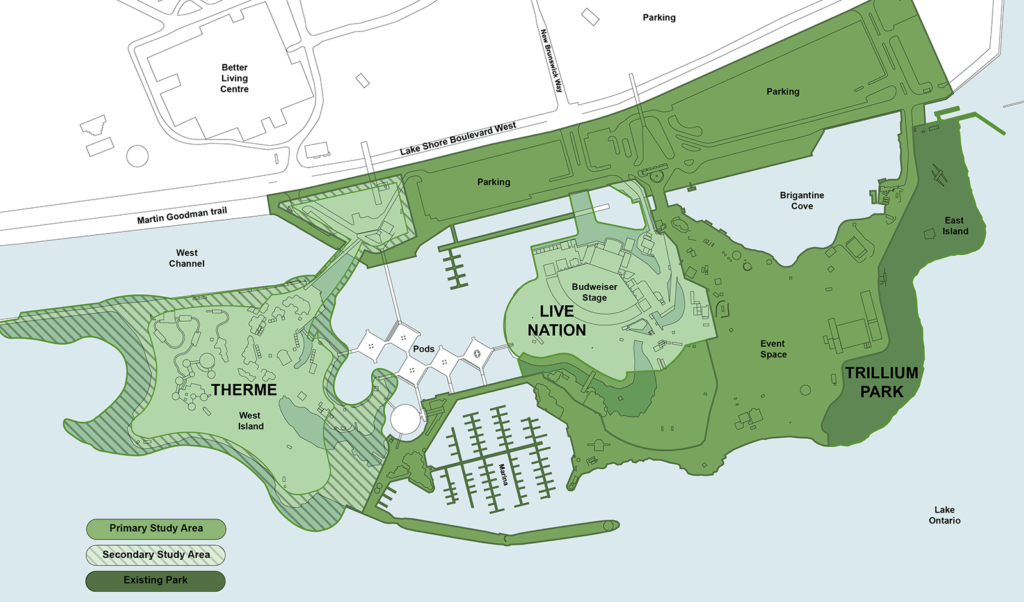
Description of the undertaking
One of the requirements of the Category C EA process is that a description of the undertaking (project) must be included in the Environmental Study Report (ESR). The description serves the purpose of providing an understanding of what the various components of the project are. It is typical that over the course of the EA process a detailed description will be developed for inclusion in the ESR. The undertaking will be refined as the preferred alternative design is selected. The current ‘Description of the Undertaking’ for the purpose of the EA process is as follows:
As part of the redevelopment project, the Government of Ontario will be undertaking the following activities:
- Site preparations across the entire site (prepare site for leasing and future development) with the exception of Trilliium Pak and trail.
- Site development of the non- tenanted lands.
The key types of activities included in the government-lead cope of work include:
- Planning approvals and realty activities
- Building decommissioning and removal
- Grading and landscaping
- Development of parks, trails and open spaces
- Shoreline repairs and flood mitigation
- Site access and parking
- Construction of new buildings and supporting site infrastructure.
The project’s work area is defined as the area where the project activities will be occurring. Site preparations will be occurring across the entirety of Ontario Place. Development work led by the tenants on leased lands are not included in the Category C EA. Government-led development activities subject to the Category C EA are limited to areas outside of those leased boundaries but within Ontario Place.
Project updates
Pod + Cinesphere repairs
- Work has recently begun to repair the exterior of the Pods and Cinesphere and is expected to continue until early 2024.
- To ensure important heritage features are preserved, a heritage advisor and natural heritage experts have been hired as part of the construction team.
- Most Pods have been vacant for decades and need extensive interior and exterior renovation.
- Urgent repairs are needed to protect these structures, prevent further deterioration and prepare them for future redevelopment.
- In 2022, Infrastructure Ontario(IO) retained a contractor to undertake repairs to the exterior of the Pods and Cinesphere.
- No interior repairs are being undertaken at this time.
- Site mobilization work has started, including:
- Regrading Cedar Cove to accommodate construction preparation works.
- Installation of scaffolding for Cinesphere repair.
- A crane has been installed on site to support the repairs being done on the elevated Pod structure.

Heritage work
- Since opening in 1971, Ontario Place has hosted millions of people from far and wide. Between opening and closing in 2012, the landscape of Ontario Place has evolved and undergone a variety of changes. The redevelopment work represents another step in the ongoing evolution of Ontario Place.
- Ontario Place is a Provincial Heritage Property of Provincial Significance. The site is also listed on the City of Toronto’s Municipal Heritage Register.
- Following the Ontario Heritage Act requirements, a draft Strategic Conservation Plan (SCP) has been completed and has been shared with heritage stakeholders and Indigenous communities for review and comment
- Based on the feedback receive, the SCP is currently being updated and finalized.
- Informed by the draft SCP, a site-wide Heritage Impact Assessment (HIA) is being prepared to assess the proposed redevelopment.
- Once completed, you will be able to view both the SCP and HIA at www.engageontarioplace.ca.

Creating new wildlife habitat
- Ontario Place is home to many different species of plants, animals and fish.
- Provincial and federal regulations require construction work to mitigate any impact on protected wildlife.
- In Spring 2022, three new habitat structures for barn swallows were installed in Trillium Park.
- Trilingual interpretive signage has now been installed on site.
- Wildlife surveys remains ongoing on site, including investigations for any ‘Species at Risk’.
- Wildlife surveys and field work will continue as the project progresses to mitigate any impacts related to construction.

Servicing upgrades
- Utilities at Ontario Place were installed more than 50 years ago and they are now at the end of their life. Services in need of replacement include water, sewer, gas, and electrical systems.
- The project, which is supported by a design team led by FoTenn, TYLin and DPM Energy, includes a comprehensive program to renew all services at Ontario Place to ensure continued operation of existing attractions and prepare it for redevelopment. The scope of work will include the decommissioning and removal of out-of-date infrastructure as applicable and replacement with new infrastructure that meets current standards and codes.
- To confirm what needs to be replaced, a Functional Servicing Report (FSR) was completed in May 2022.
- Detailed design work is underway, including consultation with servicing stakeholders and authorities having jurisdiction (i.e., Toronto Water, Toronto Hydro, etc.).
- A Category B Class EA for the required site servicing upgrades was completed and made available online in July 2022. The Consultation and Documentation (C&D) Report can be accessed at: https://engageontarioplace.ca/wp-content/uploads/2022/07/OP-Cat-B-EA-Site-Servicing-CD-Report-July-8EN.pdf
- Servicing replacement construction is targeted to commence on-site in Spring 2023.
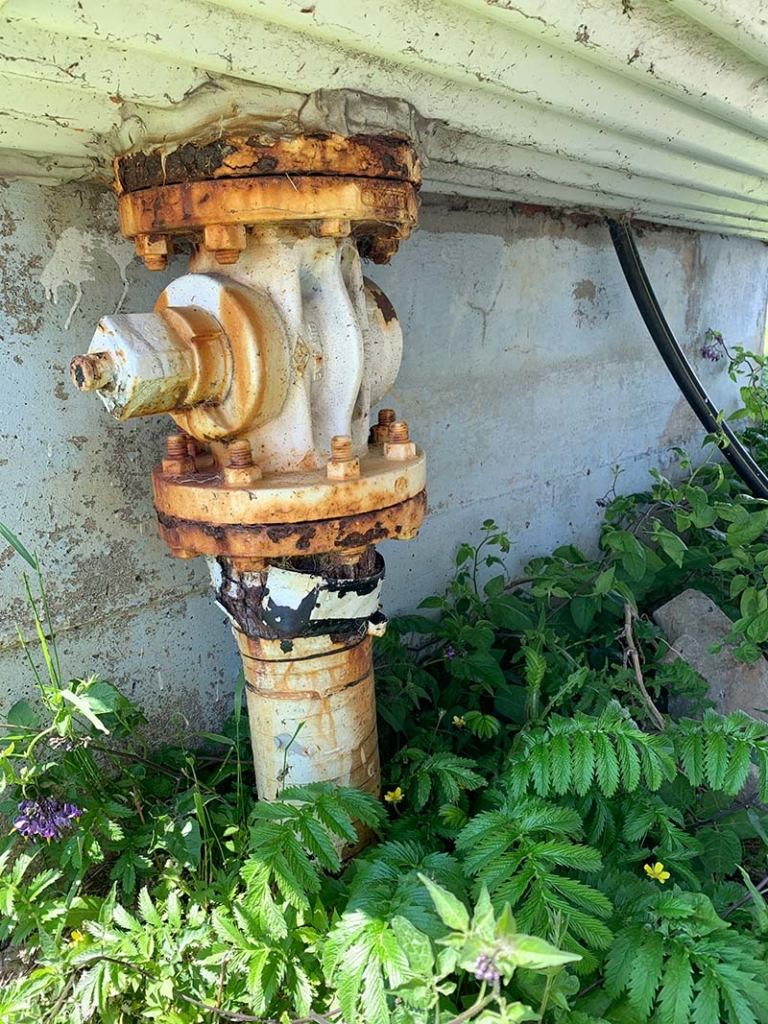
Environmental due diligence
- Ontario Place was constructed using urban fill materials, which has resulted in poor quality soil and groundwater.
- Environmental investigations and fieldwork were required to better understand site conditions.
- In 2021, a baseline environmental analysis was completed across the entire site to fully understand its environmental condition.
- Based on the findings from this analysis, a Risk Assessment (RA) was completed in 2022.
- The RA process is being used to identify all required mitigation measures that must be incorporated into the public realm design to ensure the site is safe for everyone.
- The RA required drilling and soil/ water sampling across the site.
